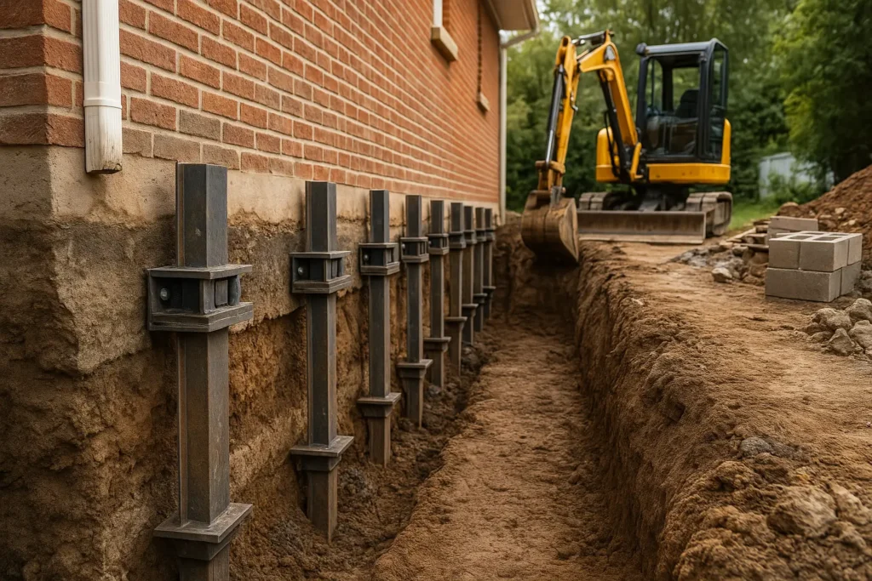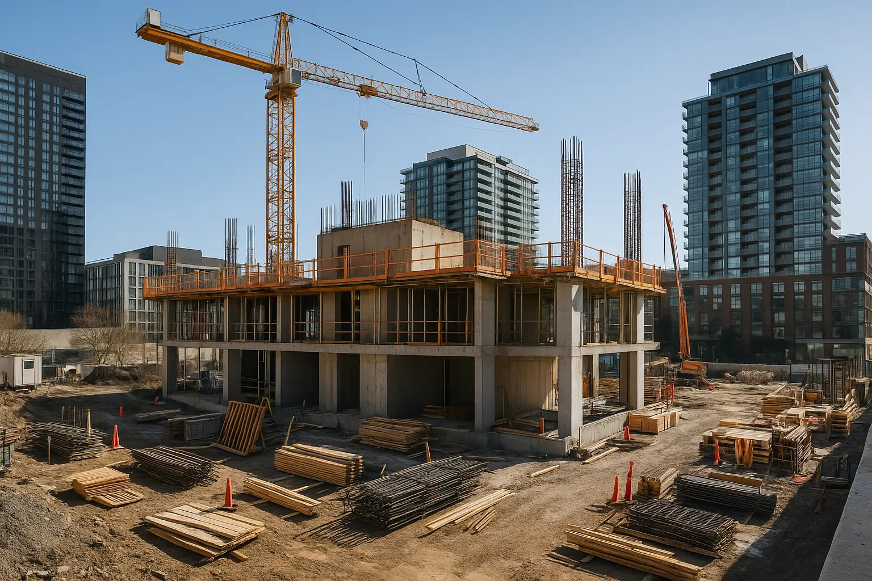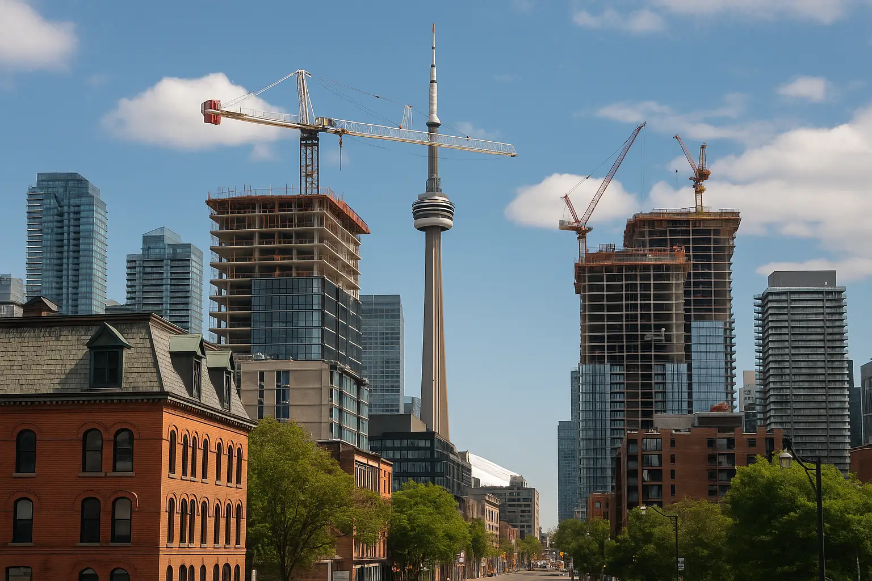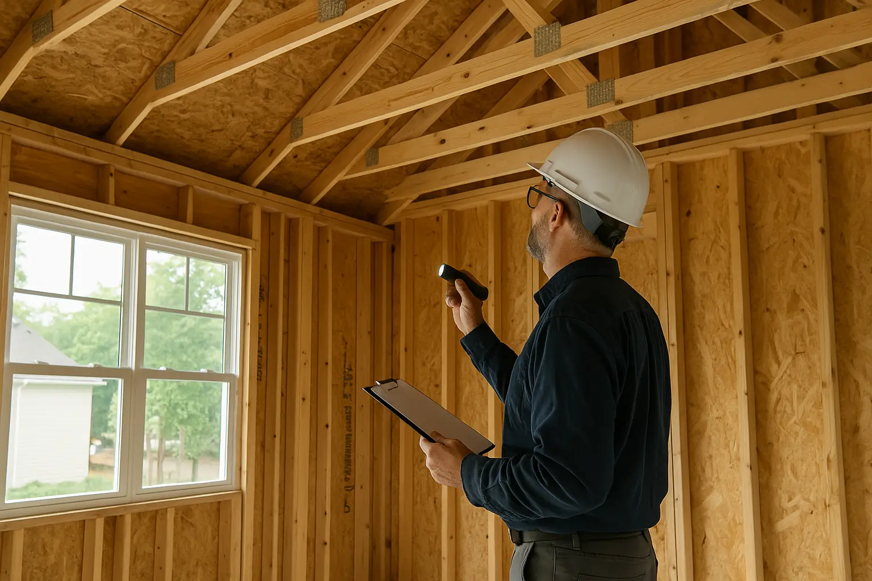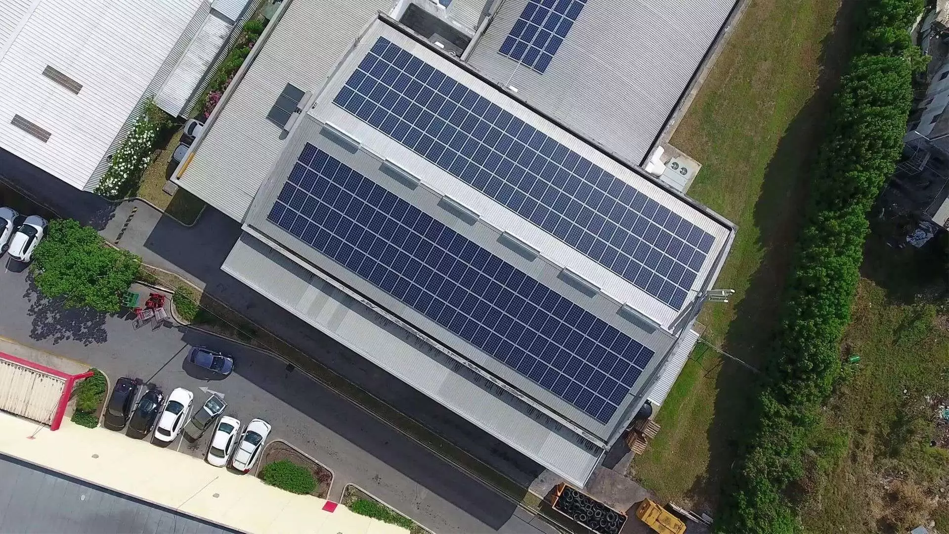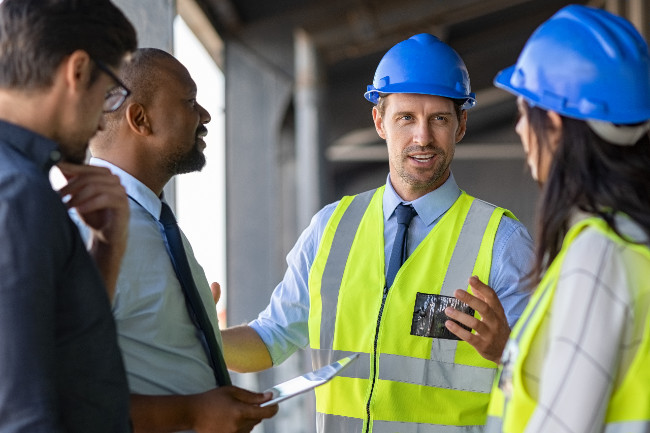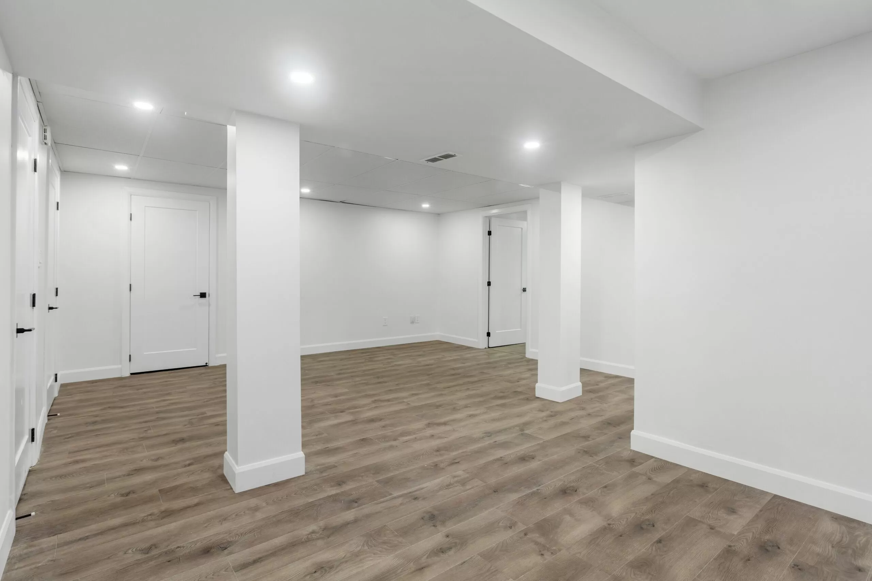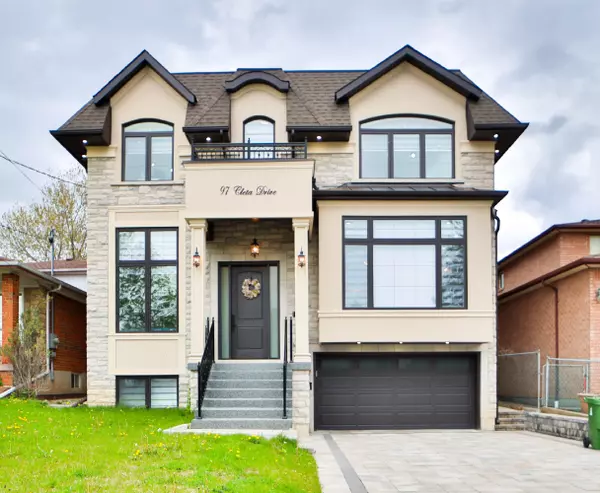Underpinning plays a vital role in strengthening and stabilizing structures, especially in regions like Toronto where older buildings, soil conditions, and renovation trends often require additional support. At ASR Engineers, underpinning is one of the most important services we provide to help homeowners, developers, and contractors restore stability, correct structural issues, and prepare properties for construction upgrades. Understanding the connection between underpinning and foundation systems is essential for anyone involved in residential or commercial construction projects.
This in-depth guide explores what underpinning is, when it’s required, how it benefits building integrity, how it’s performed, and why working with experienced underpinning engineers ensures long-lasting results.
What Is Underpinning in Building Construction?
To understand the role of underpinning, you first need to know what is underpinning in building construction. Underpinning is a structural technique used to strengthen, stabilize, and deepen an existing foundation. It supports the structure by transferring loads from weaker soil or a failing foundation to stronger, more stable ground.
In many older Toronto homes, soil settlement, age-related deterioration, or renovation plans create conditions where foundation underpinning becomes necessary. Underpinning ensures the building remains safe, level, and capable of handling additional structural loads.
At ASR Engineers, we apply precise engineering assessments and proven methods to ensure that every underpinning foundation project meets Ontario Building Code requirements and long-term performance standards.
Why Underpinning Foundations Are Important
Your home or building relies on a strong foundation to maintain structural stability. When the foundation begins to shift, crack, settle, or no longer meet the demands of the structure, it puts the entire building at risk. This is where underpinning foundations offer significant value.
Key benefits include:
- Restoring structural integrity
- Preventing further settlement or sinking
- Increasing load-bearing capacity
- Preparing the property for additions or renovations
- Eliminating safety hazards such as uneven floors and wall cracks
Properly executed structural underpinning ensures that your building remains safe and functional for decades to come.
When Is Underpinning Required?
You may wonder, when is underpinning required? Not every foundation needs underpinning, but certain conditions make it essential. Common scenarios include:
Foundation Settlement
Shifting soil, erosion, poor drainage, or construction nearby can cause the foundation to settle unevenly. Settlement often leads to cracks in walls, sloping floors, or sticking doors.
Basement Lowering or Renovations
Many Toronto homeowners lower their basements to create additional living space. Lowering the basement floor requires foundation underpinning to safely extend wall depth.
Adding Extra Floors or Extensions
When planning a home addition or building upward, the original foundation may not support the increased load. Underpinning strengthens the foundation to meet new structural demands.
Damaged or Weak Foundation
Water damage, poor construction practices, and aging materials can weaken a foundation. Foundation repair underpinning reinforces and restores stability.
Code Compliance or Structural Recommendations
A structural engineer may recommend house underpinning after a property inspection or during permit applications to ensure the building meets safety standards.
ASR Engineers evaluate each property to determine whether underpinning a house is necessary and which method is most appropriate for long-term reliability.
How Do You Underpin a House Foundation?
Many homeowners ask about “how do you underpin a house foundation?”
Although the technique varies depending on the soil type, building structure, and purpose, the general process includes the following steps:
Structural Assessment
A licensed engineer from ASR Engineers inspects the site, evaluates the existing foundation, identifies issues, and determines the required underpinning depth and method.
Excavation in Small Sections (Pins)
Underpinning is performed in controlled stages. Small sections beneath the foundation are excavated sequentially to maintain building support.
Installing Support or Extending Footings
Depending on the method, engineers may pour new concrete, install piers, or transfer loads deeper into the soil.
Reinforcement and Safety Checks
Rebar, supports, and engineered materials are added for durability. Engineers conduct inspections to ensure every stage meets design specifications.
Final Pour and Load Transfer
New concrete is poured, cured, and integrated with the existing structure. The load transfers to the newly strengthened foundation.
Through advanced engineering and careful planning, ASR Engineers ensures that every underpinning foundation project is safe, efficient, and structurally sound.
Types of Underpinning Methods Used Today
Different construction scenarios require different underpinning systems. Some of the most commonly used techniques include:
Traditional Mass Concrete Underpinning
This is the oldest and most widely used method. The foundation is extended downward by excavating and pouring concrete beneath it.
Beam and Base Method
A reinforced concrete beam transfers loads to strategically placed bases beneath the structure.
Mini-Piled Underpinning
Used when soil conditions are poor or access is limited, this method uses piles drilled deeper into the ground.
Screw Piles or Push Piers
These are used when the soil near the surface is weak but stronger soil exists deeper below.
ASR Engineers selects the best method based on project conditions, budget, soil type, and structural requirements.
House Underpinning in Toronto: Why It Matters
Toronto’s mix of aging homes and new developments has made house underpinning increasingly common.
Older neighbourhoods like East York, High Park, The Beaches, and Midtown often experience issues such as:
- Soil movement
- Deep frost levels
- Aging foundations
- High water tables
As properties undergo basement renovations, additions, or modernization, underpinning a house becomes essential to prevent long-term damage.
ASR Engineers specializes in assessing and designing underpinning systems for houses, duplexes, triplexes, and larger residential buildings throughout the GTA.
Underpinning Cost Toronto: What Homeowners Can Expect
A common question among homeowners is, “What is the underpinning cost in Toronto?”
The cost varies significantly based on:
Foundation size
- Soil conditions
- Depth of underpinning
- Required engineering design
- Permit requirements
- Accessibility of the site
Homeowners also ask, “how much does it cost to underpin a house?”
On average, underpinning is a major structural project, and costs reflect the complexity, safety requirements, and engineering involved.
At ASR Engineers, we provide accurate cost estimates based on a detailed site inspection and clear assessment of your structural needs. Our team helps streamline the process, reducing unnecessary expenses while ensuring the highest safety and quality standards.
Why Choose ASR Engineers for Underpinning and Foundation Work?
Choosing the right engineering team is critical for any underpinning project. ASR Engineers provides:
Licensed structural engineers specialized in underpinning
- Detailed design drawings and permit support
- Advanced engineering methods tailored to each project
- Compliance with Ontario Building Code
- Clear communication and transparent costs
- Experience with residential, commercial, and multi-unit properties
Our team ensures your building receives the safest, most effective underpinning and foundation solutions possible.
FAQs About Underpinning and Foundation Work
Why is underpinning necessary?
Underpinning is required when a foundation weakens, settles, or needs additional load-bearing support due to renovations or additions.
How long does underpinning take?
A typical underpinning project can take several weeks, depending on the size and complexity of the foundation.
Does underpinning increase property value?
Yes. Properly executed underpinning improves safety, stability, durability, and usable space, significantly increasing long-term property value.
Is underpinning safe during occupancy?
In many cases, yes. Underpinning is performed in stages, allowing the structure to remain supported throughout construction.
Do I need permits for underpinning?
Yes. Underpinning requires engineering drawings and a building permit. ASR Engineers handle the design and documentation required for approval.
Conclusion
Whether you’re dealing with foundation settlement, planning a basement renovation, or preparing for a major structural upgrade, the role of underpinning and foundation reinforcement is essential. With the expertise of ASR Engineers, homeowners and developers can ensure safe, reliable, and long-lasting results that protect their investments for years to come.

