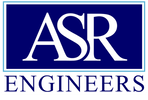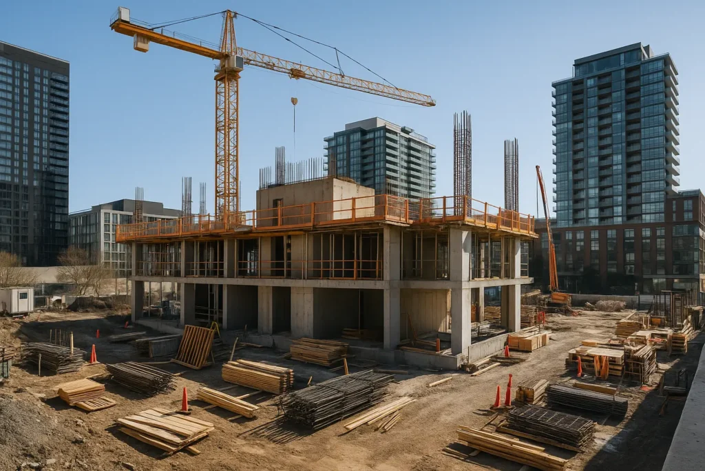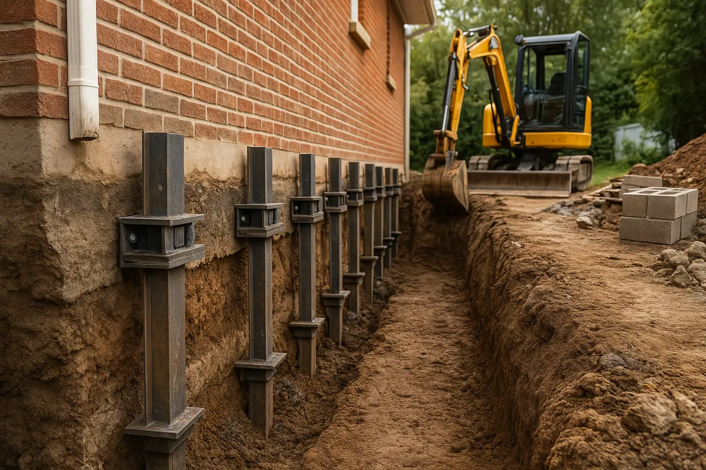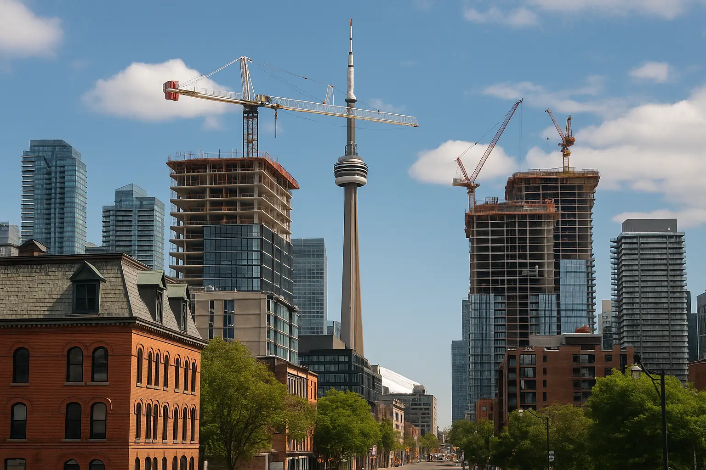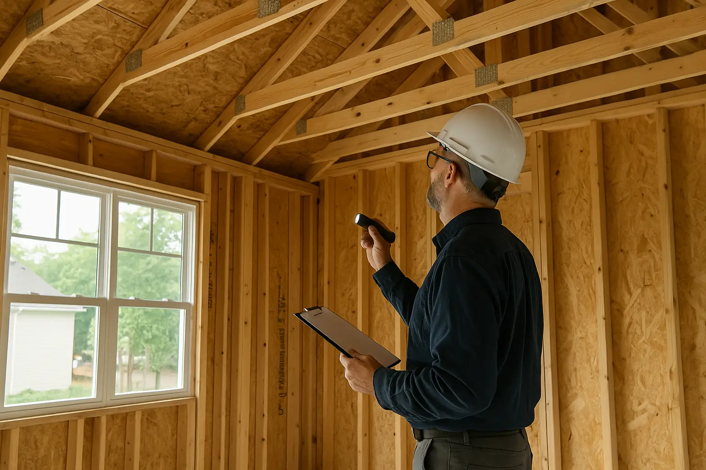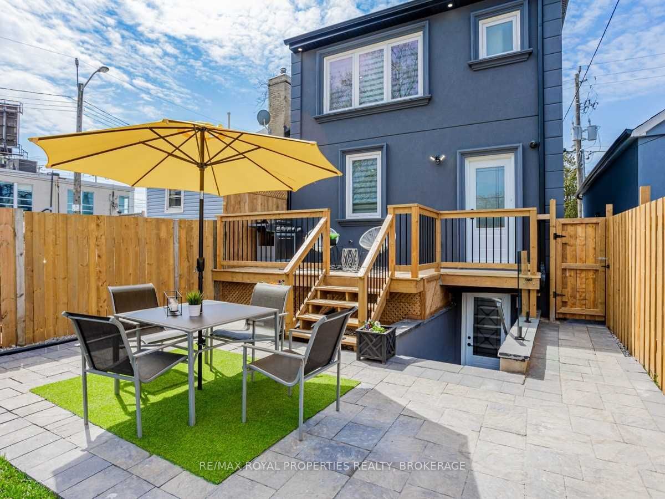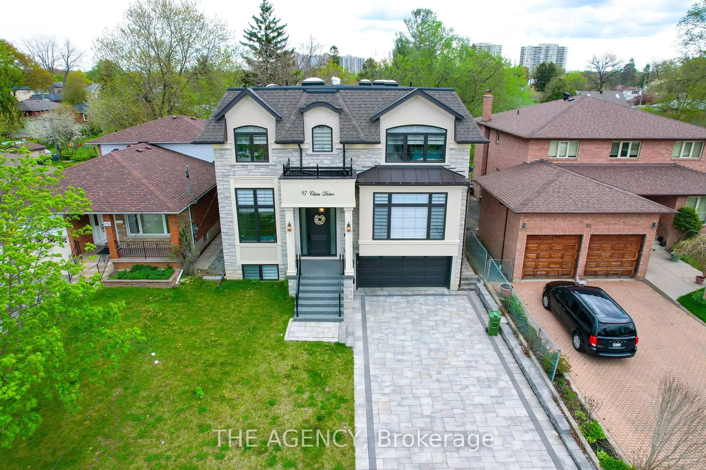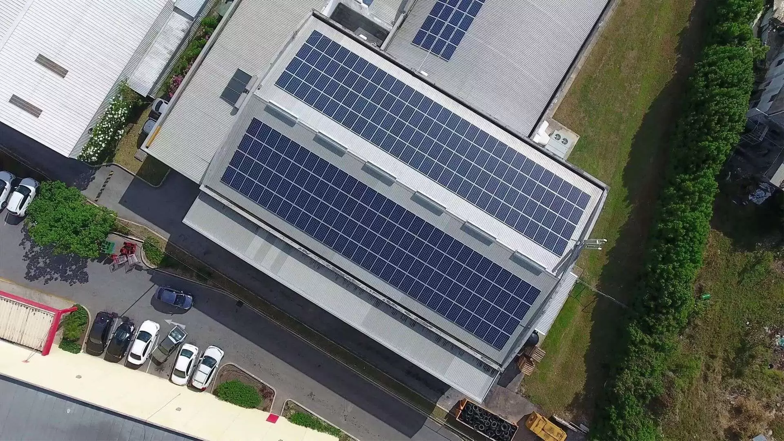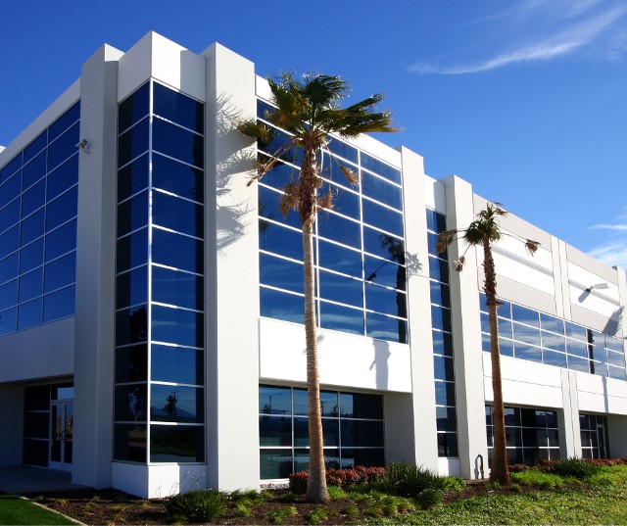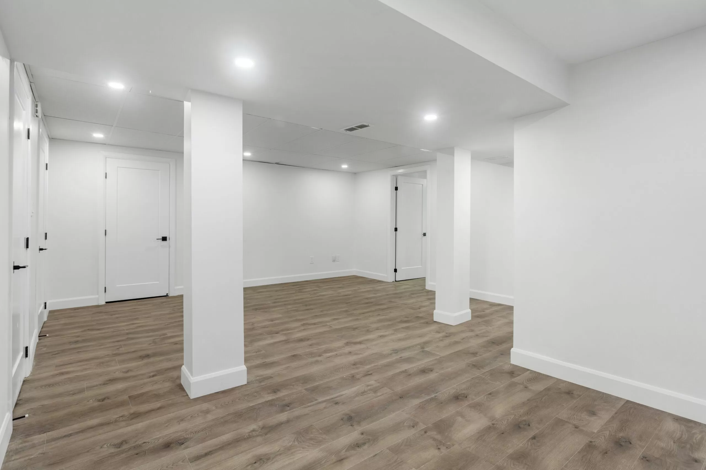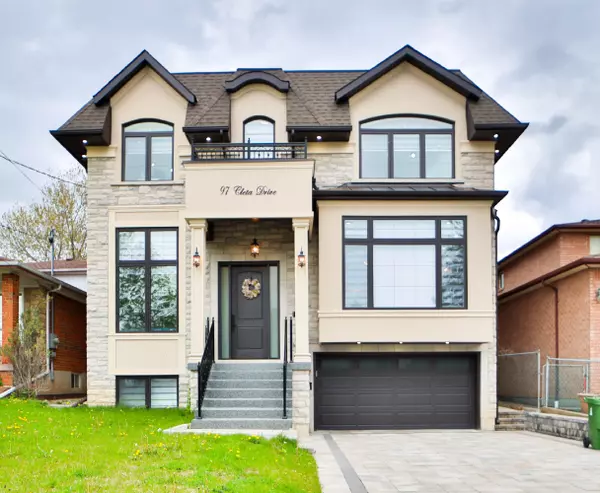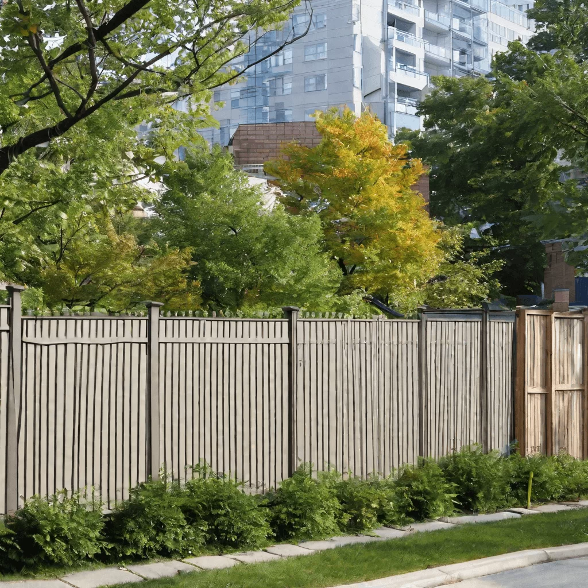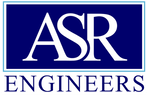Navigating the world of construction permits can be overwhelming, especially in a city as regulated and fast-growing as Toronto. Whether you’re planning a residential renovation, a custom home, a commercial build-out, or an addition to your existing structure, securing a construction permit in Toronto is a crucial first step.
ASR Engineers play a key role in helping homeowners, contractors, developers, and businesses streamline every stage of the building permit and approval process. With expert guidance, detailed building permit drawings, and full submission support, ASR Engineers ensures your project begins on a strong foundation, legally, safely, and efficiently.
Understanding the Construction Permit Requirements in Toronto
A construction permit in Toronto is required for almost all structural changes, additions, renovations, demolitions, and new builds. The City of Toronto enforces strict guidelines to ensure that every project meets building codes, zoning regulations, and safety standards.
From architectural planning to engineering compliance, each step needs to be accurately documented before the city will approve any work. This is where ASR Engineers become an essential partner.
Why Construction Permits Matter
Construction permits do far more than grant permission to build. They ensure:
- Structural safety
- Compliance with Ontario Building Code
- Proper land use
- Fire safety and accessibility
- Verified engineering and architectural accuracy
- Protection for future homeowners or tenants
With Toronto’s rapid urban development, the demand for accurate building permit drawings has never been higher, and the city’s approval process continues to evolve.
ASR Engineers: Your Partner in the Toronto Building Permit System
ASR Engineers specializes in providing streamlined, reliable, and fully compliant building permit services in Toronto. Our team prepares, reviews, and submits the engineering and architectural documents required to obtain timely permit approvals.
Whether you need residential construction permits, commercial approvals, or guidance through the entire Toronto building permit process, ASR Engineers are equipped to handle it all.
What ASR Engineers Provides for Construction Permit Approval
To ensure the success of your project, ASR Engineers offers a full suite of permit-related services, helping homeowners and builders efficiently navigate building permits in Toronto from start to finish.
Detailed Building Permit Drawings Toronto
Accurate and complete drawings are often the biggest obstacle in securing a permit. ASR Engineers provides:
- Architectural drawings for building permit
- Structural engineering drawings
- Mechanical and electrical plans
- HVAC and plumbing layouts
- Site plans and grading plans
These building permit drawings meet all city specifications, enabling faster reviews and fewer resubmissions.
Architectural Drawings for Building Permit
For many types of construction, home additions, custom homes, secondary suites, or commercial interiors, architectural drawings are mandatory.
ASR Engineers prepare complete architectural design packages that satisfy both aesthetic goals and compliance standards, ensuring your plans are clear, accurate, and approval-ready.
Site Plan Approval Toronto
For larger residential or commercial projects, a site plan approval in Toronto is required before applying for a construction permit. This includes:
- Grading and drainage plans
- Landscaping requirements
- Stormwater management
- Access, parking, and fire routes
ASR Engineers handles both the engineering and municipal coordination to move your project through this stage without delays.
Construction Access Permit Toronto
Many properties in Toronto require a construction access permit to temporarily use sidewalks, roads, or public property during construction.
ASR Engineers assists with:
- Access drawings
- Safety compliance
- Coordination with City of Toronto transportation staff
- Documentation required for approval
This ensures that construction activities don’t violate city bylaws.
Building Permit Submission Service
Submitting a permit application is not always straightforward. Incorrect forms, missing drawings, or inadequate engineering details can lead to long delays.
ASR Engineers provides a full building permit submission service, which includes:
- Managing your online application
- Uploading drawings and documents
- Responding to city comments
- Coordinating with reviewers
- Tracking your building permit approval time
This hands-off approach helps clients avoid confusion and save valuable time.
Building Permits and Inspections Support
After a permit is issued, inspections must be passed during various phases of construction. ASR Engineers help clients navigate Toronto building permits by ensuring all documentation and drawings align with approved plans, making inspections smoother and fully compliant.
How Long Does It Take to Get a Construction Permit in Toronto?
One of the most common questions homeowners ask is:
“How long does it take to get a construction permit?”
The answer depends on:
- Project type (residential vs. commercial)
- Complexity of the drawings
- City review schedules
- Whether additional approvals (like zoning or site plan approval) are required
- Quality of the initial submission
On average in Toronto:
- Small residential projects: 2 – 4 weeks
- Larger residential additions: 4 – 8 weeks
- Commercial projects: 6 – 12 weeks
- Site plan approval projects: 3 – 6 months
ASR Engineers help shorten timelines by ensuring submissions are complete and error-free.
Residential Construction Permit Services
For homeowners, ASR Engineers provides complete support for:
- Home additions
- Basement renovations
- Secondary suites
- Load-bearing wall removals
- Custom homes
- Decks and porches
- Garage and laneway house construction
These residential projects must comply with zoning by-laws and structural safety requirements. ASR Engineers ensure all drawings and calculations are done correctly the first time, reducing delays in your residential construction permit application.
Why Work With a Building Permit Consultant?
A professional building permit consultant simplifies the entire process. With ASR Engineers as your consultant, you gain:
- Faster approvals
- Properly engineered drawings
- Avoidance of costly project delays
- Clear communication with municipal staff
- Guidance on zoning compliance
- Expert representation during the review process
In a city where thousands of permit applications are filed every month, having an expert on your side gives you a significant advantage.
The ASR Engineers Advantage
ASR Engineers is recognized across Toronto for:
- Licensed structural and civil engineering expertise
- Experience with both residential and commercial permitting
- Seamless coordination with city departments
- High-quality construction and permit drawings
- Transparent timelines and reliable communication
- Affordable, competitive pricing
Our hands-on involvement ensures every step, from architectural drafting to the final inspection, is properly executed.
Frequently Asked Questions (FAQ)
Do I need a construction permit in Toronto for interior renovations?
Yes. Any structural work, plumbing changes, HVAC alterations, or major renovations require a permit.
How do I start the Toronto building permit process?
Begin by contacting ASR Engineers. They will assess your project, prepare drawings, and handle the submission for you.
Can ASR Engineers create both structural and architectural drawings for my project?
Absolutely. Their team provides complete drawing packages tailored to permit requirements.
What happens if my building permit is denied?
ASR Engineers reviews the city’s comments, updates drawings, and resubmits until approval is obtained.
How long does a building permit remain valid?
Typically, a Toronto building permit is valid for the duration of construction, but work must start within 6 months.
Do commercial projects need additional approvals?
Yes. Many commercial builds require zoning clearance, site plan approval, fire routing reviews, and accessibility compliance.
Final Thoughts
Securing a construction permit in Toronto is a necessary step for any successful building project. With strict municipal requirements and complex submission procedures, partnering with experienced professionals can save enormous time, frustration, and money.
ASR Engineers serve as your trusted guide through the entire process. From designing building permit drawings to managing city submissions and inspections, they ensure your project progresses smoothly and efficiently.
Whether you’re planning a home renovation, commercial build, or complete property development, ASR Engineers delivers the expertise you need to achieve timely building permit approval in Toronto.
