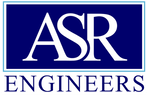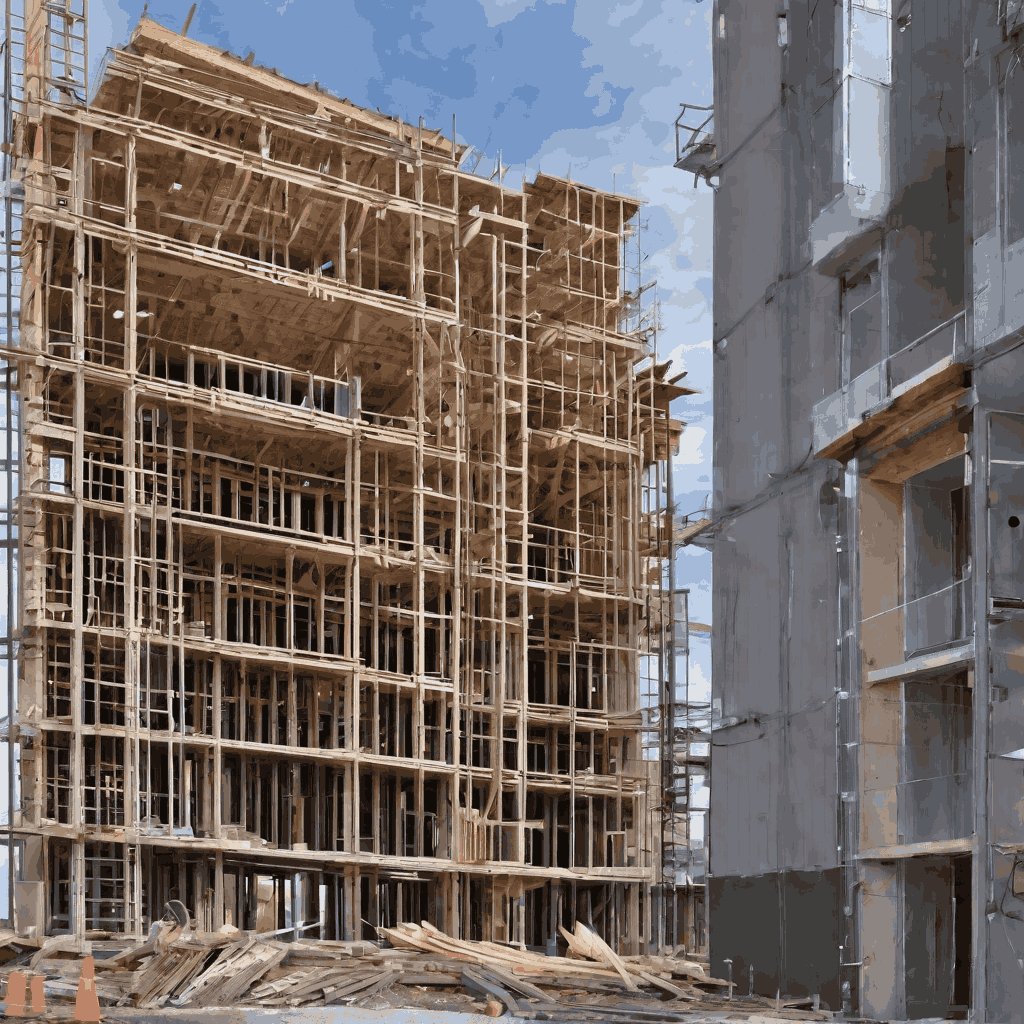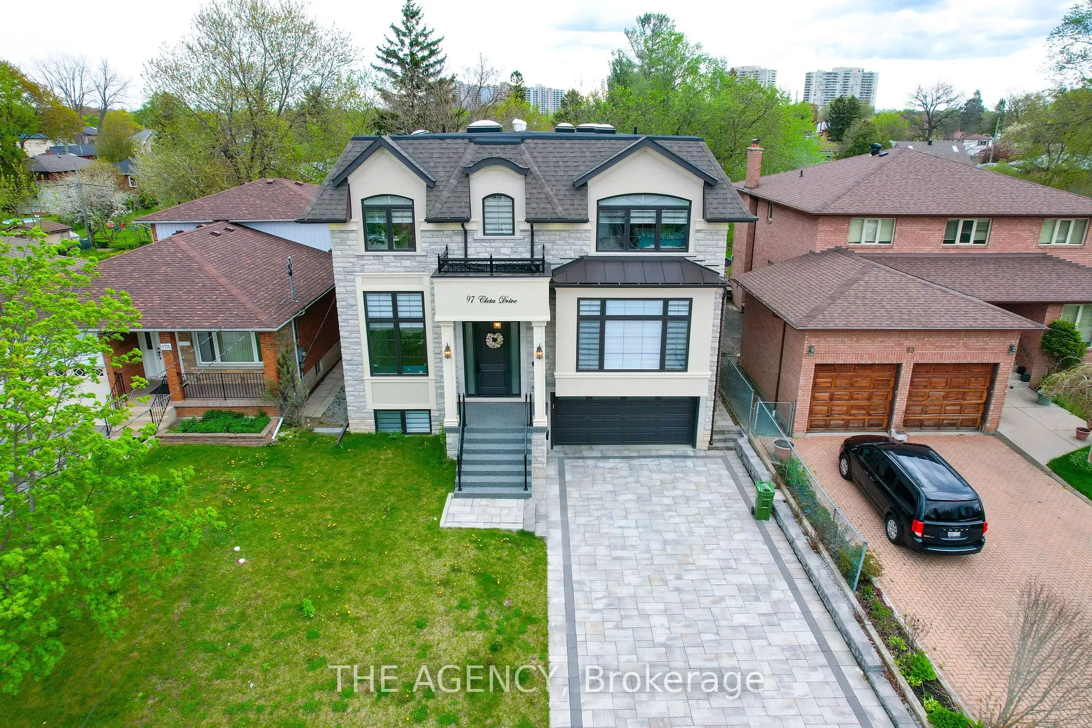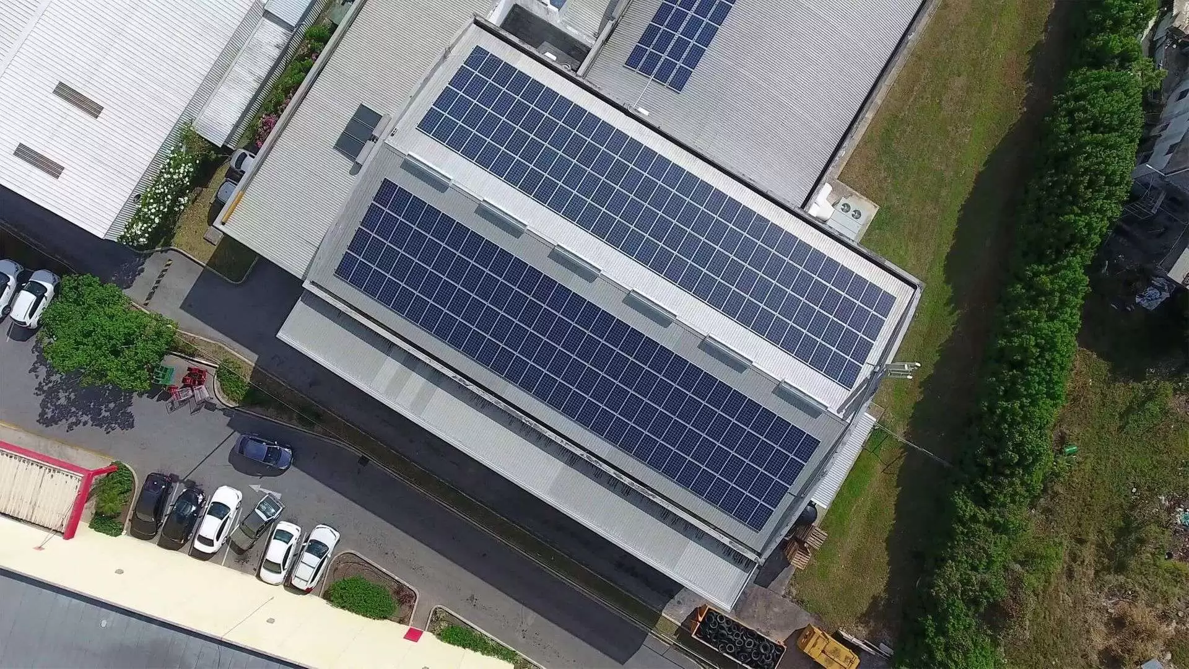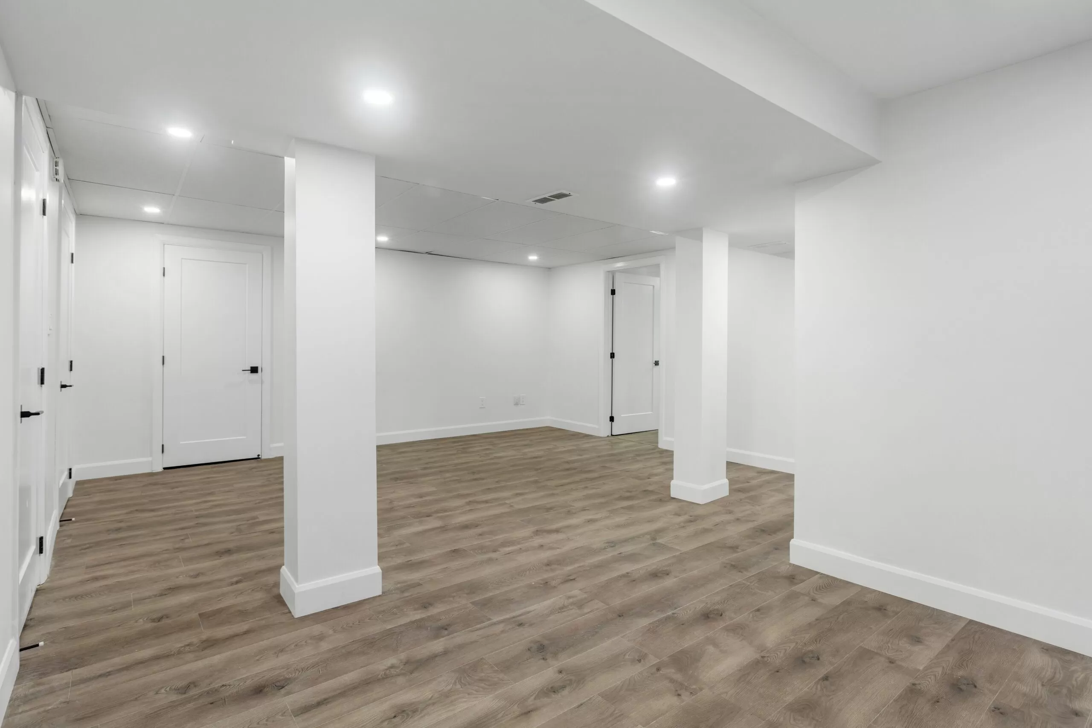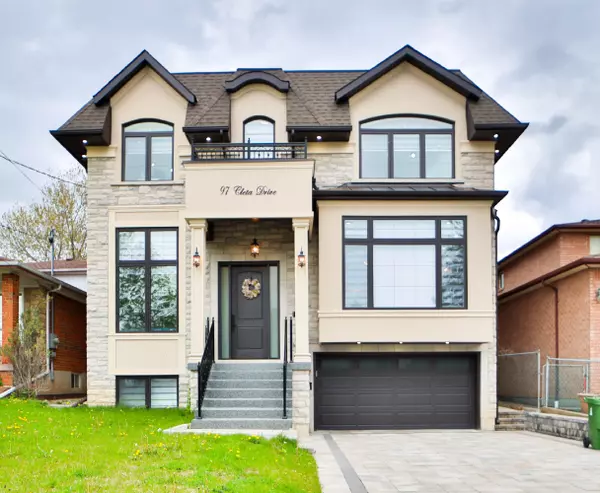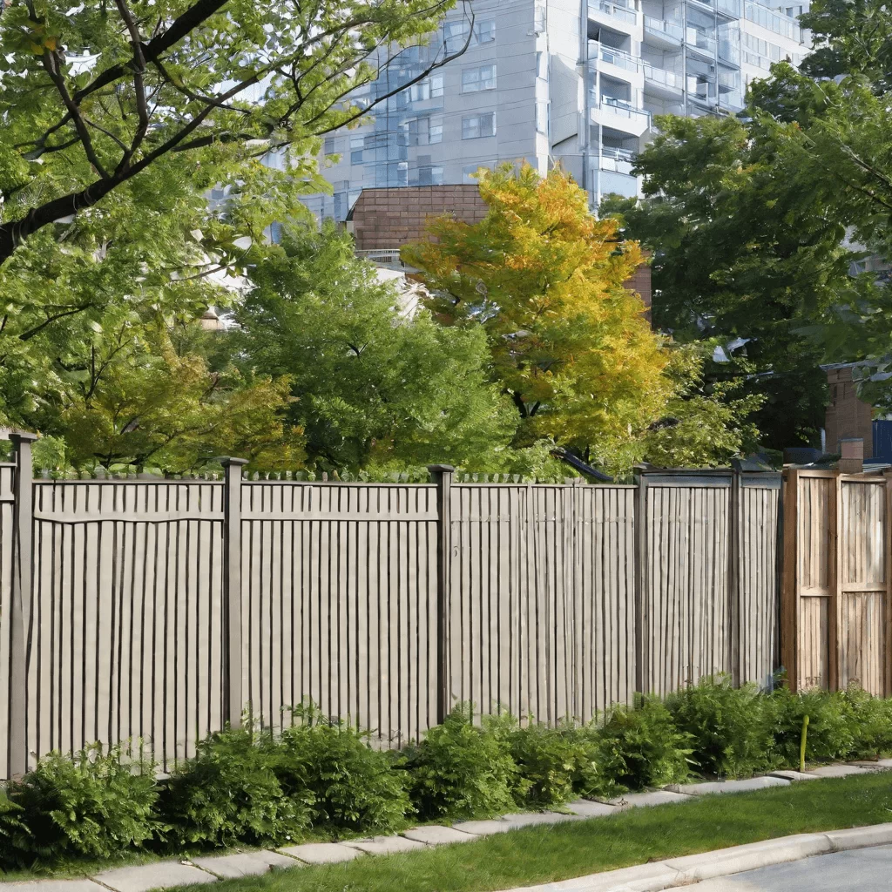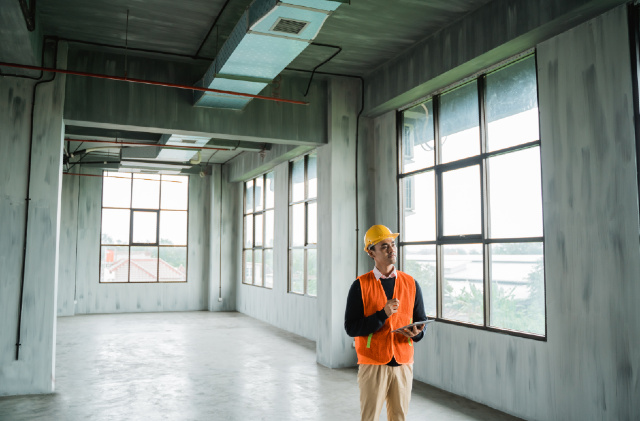With over 900 pages of technical requirements, the Ontario Building Code (OBC) aims to establish functional, safety and structural regulations for the design and construction of new buildings as well as renovations and alterations to existing buildings in the province.
Section 9 forms an integral part of the OBC, specifically covering standards and stipulations for houses, small buildings, and residential occupancies. This article offers an in-depth overview of the key aspects covered under Section 9.
1. Scope and Coverage of Section 9
The provisions of Section 9 apply to:
- Detached houses
- Semi-detached houses
- Townhouses
- Buildings that contain dwelling units which have a common means of egress
- Buildings with dwelling units above other occupancies
- Secondary suites
- Group homes and similar facilities
The section covers buildings that are:
- 3 storeys or less in building height
- 600 m2 or less in building area
It sets out a wide gamut of technical requirements covering various aspects like structural integrity, fire safety, health considerations, accessibility provisions, sound control, building envelope performance, HVAC and energy utilization.
2. Structure and Organization
Structurally, Section 9 contains 14 parts that cover specialized topics in a structured manner. Hundreds of articles stipulate detailed design and construction requirements applicable to Part 9 residential buildings.
Part 1 lays out the scope and application of Section 9 along with pertinent definitions. Parts 2 and 3 include general performance and material specification information. Parts 4 to 10 cover structural requirements, building areas/spaces, building envelope openings, means of egress, fire protection and sound transmission control.
The next Parts 11 to 15 detail vital service elements like excavations, foundations, floors, roofs and walls. Parts 16 to 18 address insulation, roofing and wall cladding needs. The remaining Parts 19 to 22 specify requirements for interior walls, floors, plumbing, HVAC, electrical systems and garages.
Table 1 summarizes the key topical focus within each Part of Section 9:
| Part | Section Title | Primary Focus |
|---|---|---|
| 1 | General | Scope, Definitions |
| 2 | Performance and Materials | Performance Criteria, Material Specifications |
| 3 | Fire Protection, Occupant Safety and Accessibility | Fire/Safety/Accessibility Features |
| 4 | Structural Design | Structural Loading, Earthquake Design |
| 5 | Design of Areas and Spaces | Room/Space Dimensions and Areas |
| 6 | Glass | Structural Sufficiency, Safety Glazing |
| 7 | Windows and Doors | Performance Criteria, Installation |
| 8 | Stairs, Ramps, Handrails and Guards | Geometry, Rise, Run, Height, Guards |
| 9 | Means of Egress | Exit Configurations, Fire Separations |
| 10 | Fire Protection | Ratings, Suppression/Detection Systems |
| 11 | Sound Control | Transmission Loss, Ratings |
| 12 | Excavation | Depth, Clearances, Backfill |
| 13 | Foundation Drainage | Dampproofing, Waterproofing, Drainage |
| 14 | Flooring Types | Concrete Slabs, Wood Frame |
| 15 | Roof and Deck Framing | Roof/Floor Spans, Wall Stud Config |
| 16 | Fire and Sound Resistance | Insulation Types and Placement |
| 17 | Roofing | Materials, Slope, Flashing Details |
| 18 | Wall/Ceiling Finishes | Cladding Types, Fasteners, Clearances |
| 19 | Plumbing Services | Fixtures, Hot Water Heaters, Venting |
| 20 | HVAC | Ventilation, Air Conditioning, Heat Pumps |
| 21 | Electrical | Wiring, Lighting, Backup Power |
| 22 | Garages/Carports | Fire Separations, Venting, Finishes |
3. General Topics
As outlined earlier, while Section 9 applies primarily to houses and small residential buildings, it encompasses requirements on a diverse set of topics that influence building performance. Some of the key general subject areas include:
Construction Materials: Standards for common building materials like concrete, masonry, lumber, steel, roofing products, cladding systems and glass products.
Structural Design Requirements: Technical parameters governing the structural design process – imposed floor and roof loads, wind and snow loading, soil bearing capacity assumptions etc.
Fire Protection and Life Safety: Crucial fire protection measures including fire resistance ratings, building areas/heights, firewall configurations, suppression/detection systems. Also covers means of egress.
Accessibility: Provisions to enable universal access to dwellings and certain residential spaces via elements like barrier-free entrances and circulation areas.
Building Services: Specifications for fundamental services like water supply, sewage disposal, HVAC equipment and electrical systems. Minimum ventilation rates stipulated.
Excavation, Foundations and Sitework: Requirements governing activities like clearing/grubbing, excavations for foundations/trenches, disposal of organic material, dewatering, revisions to bearing surfaces etc.
Wall and Roof Assemblies: Detailing to resist heat, air and moisture transfer across assemblies, material specifications and clearances. Performance criteria for cladding fasteners, soffits and roofing.
4. Specific Topical Requirements
In order to achieve building code compliance for Part 9 buildings, designers and contractors need to assimilate and apply several hundred articles from Section 9 that govern design and construction decisions.
Some of the key specific topics covered within Section 9 are:
Self-Storage Facilities: Performance and siting criteria, spatial separations, exposing building face percentages, cladding fire resistance, storage compartment sizes etc. are covered under Subsection 9.3.11.
Secondary Suites: Development of secondary suites as a distinct occupancy within houses requires conformance to Section 9.1.3., which specifies solutions for building height, fire separations, exposure protection and acceptable egress configurations.
Factory-Built Buildings: Prefabricated assemblies have specialized design, manufacturing and transportation regulatory requirements listed under Section 9.5. for compliance.
Soil Gas Control: Control of entry of radon, methane and other hazardous gasses emanating from the ground is mandated as per Section 9.13.4. among other areas. Common techniques include membrane installations and passive/active sub-slab depressurization.
Flame-Spread Limits: Interior exposed surfaces of walls/ceilings have stipulated flame-spread rating limits depending on occupancy classifications. Foam plastic insulation limits are also specified.
Fire Blocks: Concealed spaces within floor/ceiling assemblies, attic/roof spaces etc. need fire blocks installed at maximum 20 m spacing in both directions as per Article 9.10.16.1.
Firewalls: Where firewalls are utilized in lieu of other fire separation measures, Section 9.10.11. stipulates required ratings and construction specifications based on building heights/areas. No openings are permitted.
Stair Geometry: Key dimensional requirements for stair treads, risers, runs, rises, landings and handrails are listed in Sections 9.8.4. through 9.8.7. Variances permitted in certain dwelling units.
Doors and Skylights: Energy efficiency requirements stipulate performance ratings like ENERGY STAR or minimum U-Value specifications for doors and skylights under Subsection 9.7.3.
This list highlights only a small subset of requirements in Section 9 – designers and building officials utilize hundreds of interrelated clauses to ensure code conformance on multiple fronts.
5. Changes in Recent Code Updates
The Ontario Building Code is an evolving document – it gets updated regularly (every 5 years or so) to institute new requirements arising out of emerging trends, technologies, safety incidents or environmental factors.
Understanding the nature and implications of amendments introduced in newer editions can be challenging yet important for practitioners. We summarize some key changes instituted with the latest code revision cycles below:
2012 Changes
- Limiting flame-spread ratings for foamed plastic insulation in unvented attics
- Area limits for concealed spaces changed in open-air storey buildings
- Higher level of construction permitted under heavy timber provisions
- Methodology update for fire-resistance rating of steel assemblies
2015 Changes
- New exception for firefighting access in row housing developments
- Area limits revised for mesh-protected openings in fire separations
- New fire block exemptions for horizontal service spaces
- Stipulations for stair presses added
2022 Changes
- Construction requirements modified for exits through lobbies
- Lower safety glazing thresholds now in some doors/sidelights
- Radon protection options expanded
- Additional ventilation calculations for larger dwellings
- Energy efficiency relaxations for emergency exits
- Figure 1: Snapshot of sample changes in Ontario Building Code update cycle.
- The timing and nature of amendments varies based on emerging code issues and provincial priorities. Code users need to actively monitor/analyze them.
- 6. Use of Supplementary Guideline Documents
- In conjunction with the principal regulatory document (OBC), several supplementary guidelines are maintained by municipal offices and other agencies. These are intended to:
- Explain code interpretation issues
- Clarify design approaches for specific scenarios
- Simplify the permit application and approval process
- Such guideline documents hold no regulatory authority of their own – they aim to educate designers and expedite the permit process through recommendations aligned with the Building Code.
- Some examples of such secondary guidelines include:
- Wall Bracing Guideline: Provides prescriptive solutions for bracing materials, layouts and connections to meet structural wind load demands.
- Deck Guideline: Consolidates code clauses pertaining to deck footings, joists, beams, guards and stairs for designer convenience.
- Window Specification Guide: Recommended window sizes, operation types, and glazing parameters for ease of permit approvals.
- Usage of these guidelines continues to expand across municipalities. Code users should however clarify local validity if relying on them for construction decisions. Regulatory precedence always lies with the Ontario Building Code itself.
- 7. Code Compliance Process
- Understanding OBC Section 9 requirements represents only the starting point towards achieving regulatory compliance for a building project.
- Designers and municipal personnel need to undertake a series of coordinated steps to fulfill the complete code conformance validation process:
- Detailed Design: Develop detailed architectural, structural and mechanical drawings and specifications capturing code requirements.
- Reviews: Undertake design reviews, risk assessments and code variance analyses.
- Permit Applications: Prepare/submit permit applications to municipality along with necessary drawings, load/energy calculations and other construction details required.
- Plan Examination: Participate in review meetings with building officials on proposed design approaches and potential deviations.
- Site Inspections: Facilitate code enforcement site visits during key construction milestones – prior to concealment of services or assemblies.
- Commissioning: Test installed fire protection, HVAC and electrical systems as per specifications to validate performance.
- Completion: Compile documentation on material approvals, inspection reports, commissioning certificates etc. for permit closures.
- The code compliance validation thus extends over the entire design-construction continuum and requires coordinated participation of both design authorities and regulators to verify adherence on an ongoing basis.
- 8. Typical Code Defiance Consequences
- Violations of the Ontario Building Code can occur due to reasons like use of disallowed configurations, products or methods, or attempts to circumvent specific code requirements.
- Typical consequences of such building code contraventions include:
- Denial of Occupancy Permit: Egregious violations can lead to refusal of an occupancy permit altogether which prevents the use of the building.
- Legal Penalties: Building Code Act allows for fines up to $50,000 or imprisonment up to a year as penalties, especially for repeat violators.
- Remedial Construction: Portions of work may require demolition and reconstruction to fix non-compliant components, causing major cost/schedule impacts.
- Increased Insurance Premiums: Insurers may impose higher premiums or offer limited coverage for properties with code deviations that raise property loss risks.
- Civil Liability: Building owners/designers may face negligence lawsuits that cite injuries/deaths due to code non-compliance, resulting in severe legal penalties.
- Thus despite the voluminous nature of the regulations, compliance with Section 9 requirements carries paramount importance for both life safety and business reasons.
- 9. Compliance Tools and Training Options
- Navigating the expansive set of interrelated stipulations within Section 9 demands substantial expertise. Compliance can be streamlined via personalized code consulting services offered by specialized firms like CodeGrid.
- CodeGrid undertakes design reviews and energy modeling analysis to identify areas of non-conformance or optimization opportunities against the Building Code. It produces specific recommendations on staircase geometries, firewall locations, duct layouts etc. tailored to client building plans.
- Several software tools like Code Intel allow automatic checking of drawings against pertinent code clauses. Cloud-based search engines like OBC Navigator also simplify the location of applicable stipulations within the 900-page document.
- Extensive training is imparted by industry associations like OBOA, OHBA and OAA. Webcasts, online courses and seminars catering to architects, builders and municipal officers are being frequently rolled out. Certificate programs are also available through colleges like George Brown College and Niagara College.
- In summary, keeping up with evolving Section 9 updates across disciplines including structure, mechanical and electrical involves considerable diligence. Leveraging specialized consulting support, software aids and training programs focused on Building Code compliance best practices allows practitioners to direct attention to advancing building designs rather than retrofitting issues.
- We have covered primary aspects related to the application, organization, alterations, enforcement and navigation of the crucial Section 9 component within the 2022 Ontario Building Code. Let me know if any additional details or examples are needed on specific subsections or code compliance processes.
- 10. Common Areas of Non-Compliance
- Despite the extensive regulations within Section 9, certain deficient practices continue to surface during enforcement reviews and inspections. Some prevalent areas where code violations get identified include:
- Emergency Egress: Failure to meet stipulated quantities or spacing of exits, lack of proper fire separations around exits, and non-compliant configurations of exit stairs or corridors.
- Fire Blocking: Insufficient provision of fire blocks within concealed spaces of the building structure, including the attic, basement ceiling, soffits etc. leading to risk of fire spread.
- Wall Bracing: Inadequate structural bracing elements installed to resist wind or seismic loads acting along exterior walls or within interior shear walls.
- Window Sizes: Bedroom windows not meeting the minimum opening area and dimensions criteria listed in Article 9.7.1.3.
- Handrails and Guards: Absence of required graspability features, continuity, mounting heights and acceptable infill characteristics tested for human body exclusion and climbability.
- Sound Transmission: Airborne or impact noise levels exceeding prescribed decibel limits stipulated based on source and receiving areas within a building.
- Radon Mitigation: Absence of a complete radon rough-in including gas permeable layer, vent piping and electrical receptacle for potential fan – radon is a health hazard.
- Insulation and Air Barrier: Compromises with installation integrity or clearances, leading to potential moisture issues, loss of heating efficiency, and ice damming concerns.
- 11. Resources for Additional Research
- Developing a strong working grasp of Section 9 necessitates consulting both the regulatory document itself as well as ancillary support material. Some useful resources for further self-education include:
- 1. Ontario Building Code Compendium:
- Official supplement to the Code that contains explanations, reference material and illustrations. Includes historical background on many code changes.
- 2. Illustrated Guide – 2006 Building Code:
- Visual document demonstrating code compliance approaches through over 700 illustrations of residential construction scenarios and examples.
- 3. Building CodeClarifier Series:
- Compilations of Q&A from building officials providing clarification and context for correct interpretation of code clauses.
- 4. Building Code Act and Regulations:
- Governing regulation behind the OBC stipulating roles of involved agencies, qualifications of personnel, dispute resolution processes etc. during enforcement.
- 5. Municipal Website Code Pages:
- Several municipalities maintain pages collating code education material, departmental guidelines, prevailing local amendments if any and even plan examination comments for common deficient practices.
- 6. Ontario Building Officials Association (OBOA):
- OBOA website contains both open access and exclusive recorded webinars for members on focused topics involving common code gray areas, substantive changes, enforcement best practices etc.
- 12. Interrelationship with Other Code Sections
- While Section 9 covers houses and small buildings, several other OBC sections contain interrelated stipulations that need coordinated application.
- Section 3.7 – Barrier-Free Design: Provides specific enhancements to accessibility provisions for residents/occupants with disabilities. It builds upon the basic accessibility features mandated within Section 9.
- Section 3.8. – Building Services: Stipulates design specifications for building systems like elevators, escalators, plumbing, fire protection, HVAC, illumination etc. beyond the base requirements in Section 9.
- Section 5.6. – Public Pools: Outlines construction specifications for public pools and public spas that can form part of multi-residential complexes covered by Section 9.
- Section 6.2.2. – Residential Fire Warning Systems: Allows for development of integrated life safety systems with audible and visual alarm devices beyond individual smoke/CO detectors.
- Section 9.10.1.3 – Multiple Occupancy Requirements: Where a business occupancy is combined with a dwelling unit, augmented fire separation measures become necessary between the major occupancies.
- Section 9.36. – Energy Efficiency: The sole section specifically targeting energy performance contains clauses mandating building envelope, HVAC and service water heating efficiencies.
- 13. Common Consulting Services Related to Section 9
- Application of Section 9 has driven demand for specialized consulting services from building professionals related to:
- Code Compliance Reviews: Engineers analyze designs against code requirements to identify areas of deviation and suggest alternative compliant schematics.
- Energy Modeling: Draft designs are simulated to quantify energy efficiency potential compared to stipulated metrics as per Section 9.36. Envelope trade-offs analyzed.
- Condition Assessments: Engineers undertake field reviews of existing buildings to gauge compliance gaps against current code that may necessitate upgrades in case of renovations or change of use.
- Design and Peer Review of Fire Safety Measures: Code stipulated ratings and positioning of building fire separations analyzed along with HVAC configurations. Smoke control measures reviewed.
- Structural Engineering: Custom structural design services for secondary wood frame suites, carports, walls needing heavier cladding etc. Snow drift loading patterns were also analyzed.
- Building Enclosure Design: Minimizing condensation and ice damming risks by recommending optimized assemblies and clearances for roof spaces, basement insulation, slab edge details etc.
- 14. Common Deficiencies Identified During Inspections
- While the code contains extensive specifications, construction inconsistencies still abound as identified by municipal inspectors and third-party auditors during site reviews. Some common Code Section 9 deficiencies include:
- Emergency Lighting: Compromises with mandated illumination levels, battery backup durations or failure to install the stipulated number of emergency lighting units in required locations abutting exits, evacuation routes or open floor areas as per Section 9.9.12.3.
- ** Smoke Alarms:** Incorrect smoke alarm locations, absence of interconnection or wiring with lighting circuit instead of independent power source – compromising occupancy notifications during outages. Sound level measurements also found inadequate per Section 9.10.19.
- Fire Separations: Deficient fire resistance ratings, unprotected openings or lack of integrity/continuity of walls/floors used for occupancy/exit separations. Also observed around laundry rooms as covered by Article 9.10.9.16. Insufficient closures at concealed spaces.
- Egress Doors: Incorrect swing direction impeding evacuation, absence of fastened hardware like self-closing devices or latch sets, significant reductions in clear width due to protrusions into egress path or confinement of operating devices rendering doors inaccessible.
- Plumbing Venting: Compromised vent length/diameter, horizontal orientation lacking the stipulated 1% slope, unplanned alignments, structural penetrations without firestopping – risking leakage/blockage of gasses/odor as covered in Section 9.31.2.2.
- Window Fall Protection: Absence of mandated limiting devices on windows capable of opening sufficiently to permit passage of sphere of 100mm diameter as envisaged by Article 9.8.8.1. Prevents accidental fall through windows.
- 15. Design and Construction Precautions
- Achieving code compliance requires paying attention to accuracy aspects during both design finalization and actual construction. Some prudent precautions include:
- Detailed Takeoffs: Accurately quantify all materials/assemblies needing fire resistance ratings early in design instead of later substitutions. Eg: walls, floor build ups, stair enclosures. Account for concealed spaces needing fire blocks.
- Construction Sequencing: Schedule firewall erection before roofing/siding connections which rely on it for support. Allow adequate curing of slabs before frame erection to avoid floor cracks.
- Envelope Penetration Planning: Identify service penetration locations accounting for structure and specifying assembly ratings/certified sleeves. Avoid later enlargements of openings by contractors.
- Equipment Shop Drawing Review: Review fire damper/smoke duct details, emergency lighting shop drawings, sprinkler heads layout & hydrant points before rough-ins.
- Water Management: Accommodate drainage around entries/ porous paving early in design. Specify continuous exterior air barrier interface with window shims/subsills to control rainwater entry.
- Substitution Approvals: Restrict material/configuration substitutions and require express approval citing applicable specifications to avoid inferior products/assemblies with poor code compliance.
- Inspection Communication Protocol: Develop construction inspection responsibility matrix identifying composer surfaces and who signs off – architect or independent reviewer before concealment.
- 16. Code Compliance Software Tools
- Several software tools have emerged to simplify analysis of building plans and specifications against intricate regulatory requirements:
- CodeCalc Forms – Web-based codes lookup tool with smart diagrams, tables and commentaries providing quick access to related clauses. Embedded RAF forms auto generated code prescription reports.
- CodeIntel – Model checker instantly analyzes digital architectural plans to identify deviations from code. Machine learning algorithms reduce false positives over time via user feedback.
- EgressPro – Performs sophisticated egress simulations modeling occupant loads, exit capacities, decision-making under fire/smoke conditions etc. Recommends changes to door swings, stair dimensions if needed.
- CodeFinder – Mobile app allows search of a database of 15000 expert responses to real-world code questions. Image queries using phone cameras are also enabled. Updates reflect latest regulation changes.
- EnergyGauge – Detailed energy modeling tool that helps optimize envelope, equipment and lighting parameters to attain compliance with energy metrics mandated as per Section 9.36. Cost optimization provided.
- Structural CAD – Integrates modeling, analysis and code checking for elements like shear walls, moment frames, reinforcement needs etc. based on stipulated wind/seismic criteria and material specifications within Section 9.
- 17. Looking Ahead
- Some potential upcoming changes in the horizon for Ontario Building Code Section 9 based on prevailing consultation feedback include:
- Enhanced energy efficiency requirements for fenestration, heating equipment and domestic hot water systems
- Mandating provisions for electric vehicle charging infrastructure
- Expanded regulation of emissions from gas fireplaces
- More stringent controls for sound transmission classification between dwelling units
- Several proposals are also under consideration to simplify language, improve consistency across related clauses and add supplementary engineered design solutions for targeted topics like anchors and tall walls.
- Stay tuned for new evolutionary amendments, get actively involved in public feedback opportunities that influence change and leverage available aids to ease compliance pains for Ontario Building Code Section 9!
- 18. Qualifications Required for Code Use
- Given the specialized nature of the technical requirements, proper qualifications are an important prerequisite for practitioners seeking to apply clauses from Section 9. Typical expected competencies include:
- Building Designers: Requires applied knowledge of the construction process including architectural detailing, structural and mechanical systems, cost estimation along with good grasp of code specifications related to fire safety, accessibility etc. Licensed membership of provincial associations mandated in certain cases.
- Architects: Comprehensive understanding of architectural design spanning programming, schematics, engineering coordination, specifications writing etc. Professional examinations and registered membership with provincial architectural institutes required for building permit sign-offs.
- Engineers: Licensed professional engineers develop structural schemes, review related shop drawings, undertake field reviews and issue letters of assurance confirming applicable code compliance. Specializations like architectural, electrical and geotechnical engineering are particularly relevant.
- Municipal Plan Examiners/Inspectors: Personnel need specialized training on local by-laws, construction materials, plan review process and conducting site inspections at critical milestones while understanding risk areas. Often requires prior designer experience.
- Code Consultants: Specialists providing second opinions with practical field exposure, keeping current via continuing education and providing expert testimony during dispute resolution. Provide advisory services to designers and forensic analysis services to insurers.
- 19. Common Areas of Confusion
- Despite detailed specifications, several gray areas continue to foster confusion during actual implementation across disciplines. Some prevalent examples include:
- Fire Separations: Lack of clarity on permitted openings and acceptable continuity solutions for conditions like enclosed balcony projections, concealed spaces requiring fire blocks, and firewall junctions with other assemblies.
- Secondary Suites: Interpretational issues around suite separation requirements in houses, particularly related to spatial separation versus physical separation and constructing staircases serving both dwellings.
- Windows in Bedrooms: Debates around whether the minimum dimensions stipulated apply to at least one window in every bedroom or is applicable per room.
- Mezzanines: Uncertainty around when mezzanine rules apply, how railings are addressed and if guards are required even beyond the mezzanine area.
- Exposing Building Face Calculations: Assumptions required for intersecting wall planes make calculations prone to inconsistencies. Also, the impact of stepping on building faces.
- Structural Design Process: Extent of structural analysis required for elements like point loads, beams, joists, posts and stud configurations. Snow drift loads are also variably interpreted.
- Fire Alarm System Requirements: Required coverage within units in multi-tenant dwellings, interface with any resident warning systems and the need & extent of annunciation.
- 20. Common Code Violations and Mitigation
- Despite detailed stipulations, issues continue to routinely occur during construction due to either oversight or intentional disregard for code. Some examples and mitigation approaches include:
- Non-Compliant Egress Configurations: Failures with adequate fire separation around exits, unprotected openings to exits, lack of proper enclosures or stair dimensions outside of acceptable tolerances. Careful design reviews and inspection vigilance are critical.
- Inadequate Fire Resistance Ratings: Floor, ceiling or structural frame assemblies found lacking in stipulated fire resistance criteria for prescribed durations as per related occupancy exposure conditions. Closer coordination with architectural specification writers needed.
- Deficient Wall Bracing: Absence of or inadequacies with intended structural wall bracing materials/fastening to meet stipulated wind or seismic loading demands per permitted engineering methodologies. Structural inspections before cladding closure key.
- Improper Firestopping: Failure to firestop service penetrations through mandated fire separations allows unchecked spread of fire/smoke. Independent commissioning of the entire building enclosure fire integrity is prudent.
- Mechanical Non-Compliance: Deficiencies with installed HVAC equipment capacities/efficiencies, absence of make-up air provisions or lack of fire, smoke or combination fire/smoke dampers per specifications. Review during rough-in critical prior to concealment.
- 21. Code Consulting Best Practices
- Specialized code consulting firms offer various services to support practitioner compliance through measures like:
- Detailed Design Reviews: Analyze plans, sections and specifications in coordination with architects to preemptively identify non-conformances related to fire separations, exiting arrangements, structural capabilities etc. against code.
- Energy Modeling: Perform detailed thermal modeling using approved software to simulate envelope performance and recommend optimal assemblies, fenestration and mechanical equipment specifications to align with Section 9 energy efficiency objectives.
- Inspection Guidance: Provide field review assistance by highlighting areas needing vigilance such as continuity of fire blocks, sealing of service penetrations, inspection of concealed structural components before enclosure etc. based on practical exposure.
- Constructability Advice: Offer inputs related to recommended sequencing, temporary bracing needs, dewatering etc. based on construction methods proposed and typical contractor shortcuts observed on building sites.
- Specification Writing Assistance: Can provide comprehensive, code-compliant technical specifications pertaining to materials, finishes, performance testing and commissioning criteria tailored to unique project conditions and exposure risks.
- Application Revisions: Assist owners to navigate potential rejection of provisional permit applications by resolving identified code issues upfront through design amendments before reapplying to municipalities.
- 22. Code Compliance Process Overview
- Achieving regulatory conformance involves coordination among numerous stakeholders over the span of design and construction. A high-level visual overview:
- Pre-Design: Develop owner project requirements capturing functionality needs, aspirations and key challenges to address. Review applicable governing codes, standards and advisories based on building occupancy type and siting.
- Schematic Design: Initiate architectural plans indicating overall spatial configurations, adjacency requirements, construction classifications etc. Preliminarily size foundation and framing while coordinating openings and services based on capacity needs per code tables. Model envelope assemblies and preliminary HVAC layouts. Review by authorities having jurisdiction at this stage is useful to validate proposed design direction.
- Detailed Design: Advance architectural drawings featuring material specifications for walls, floors, roofs etc. ensuring stipulated fire resistance ratings for occupancy exposures under Section 9. Output coordinated mechanical drawings meeting ventilation needs. Progress structural drawings with loading assumptions referencing required design live, snow and wind loads as well as stipulated seismic data per code Division B. Iterate energy model to optimize envelope and equipment parameters for conformance.
- Construction Phase: Secure necessary permits referencing approved drawings and specifications. Schedule critical milestones needing regulatory inspection before concealment – foundations, structural framing, firestopping of penetrations etc. Submit product approvals and undertake commissioned testing for smoke control/alarms, sprinklers etc.
- Conclusion
- Section 9 forms a crucial portion of the Ontario Building Code that applies to houses and small residential buildings. It contains extensive technical specifications related to:
- Structural integrity measures
- Fire and life safety provisions
- Health considerations
- Building accessibility
- Energy utilization
- Service functions like HVAC and plumbing
- Achieving compliance necessitates assimilation of interrelated stipulations across above areas in a holistic fashion throughout the design, construction and occupancy stages.
- This article has attempted to provide a high-level overview of the purpose, applications, organization, specialized topics, recent changes, consulting opportunities and compliance processes related to OBC Section 9.
- Key takeaways include:
- Section 9 covers buildings up to 3 storeys and 600 sq.m in area
- Hundreds of clauses mandate fire safety, egress, structural capacities and material specifications
- Changes introduced in 2022 cover radon mitigation, exit configurations, glazing thresholds etc.
- Clear coordination amongst designers, reviewers and inspectors needed across project stages
- Supplementary guidelines simplify aspects of code interpretation
- Non-compliance risks denial of occupancy and severe legal implications
- Section 9 will continue evolving in response to emerging trends, technologies and safety incidents. Users need to actively monitor updates and leverage available aids to smooth compliance pains.
