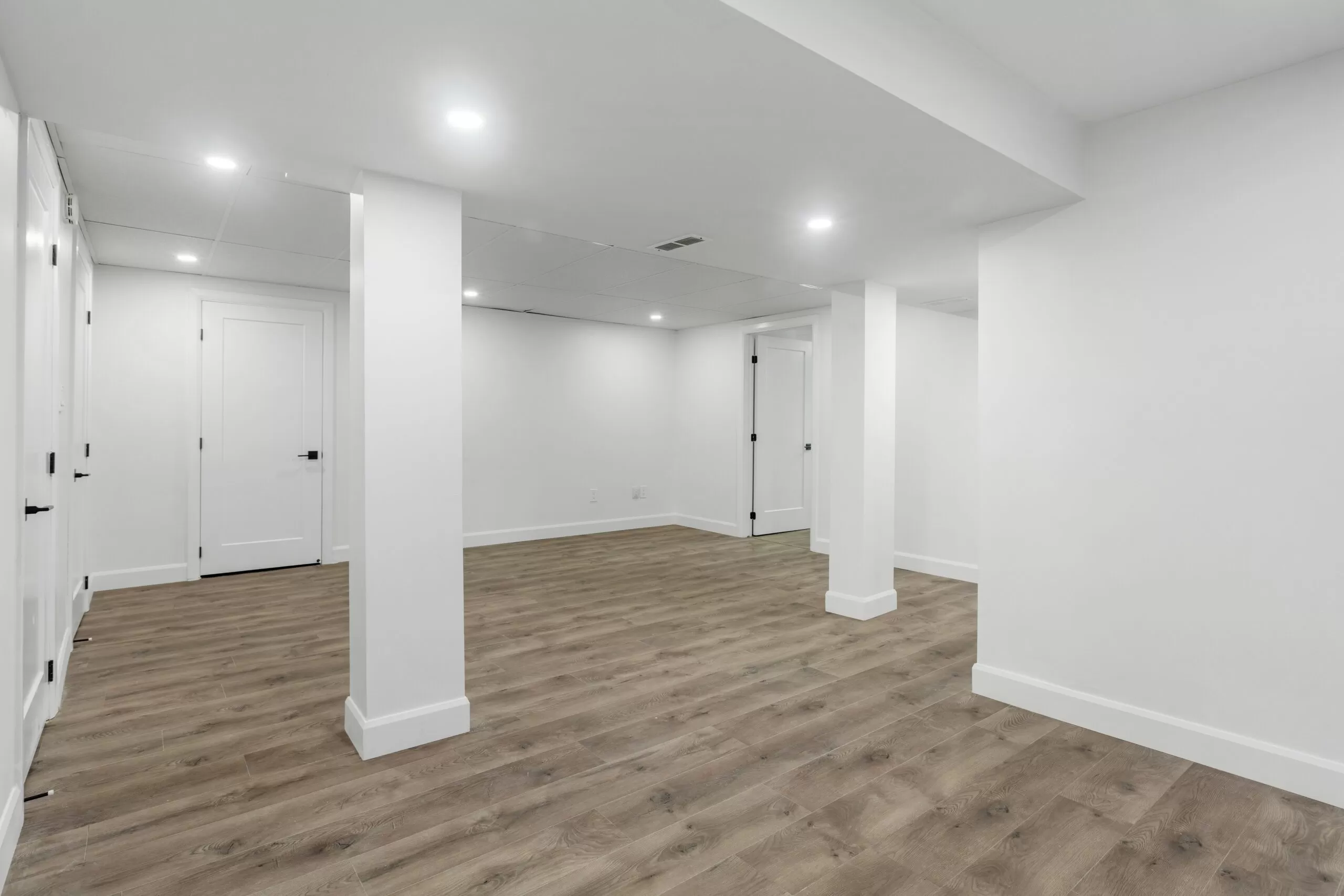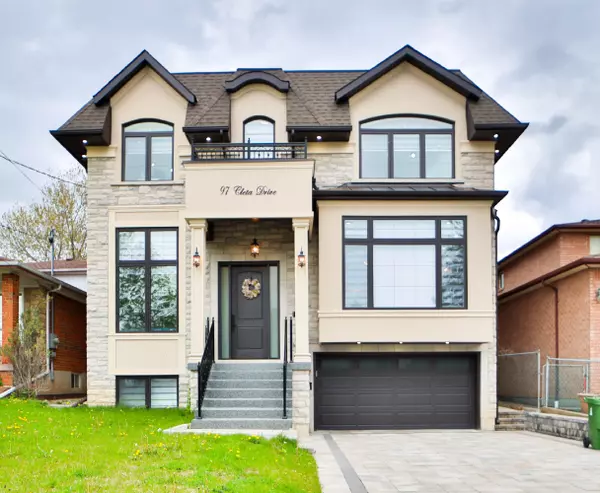You’re facing issues at home, and an expert advises you to hire a residential structural engineer. You look it up because it sounds so technical, and you didn’t realize that the work needed in your home calls for one until you learn about what they do.
Indeed, a lot of people are unaware that they need a residential structural engineer until an expert recommends it. To help you with that, here are the common reasons you need one:
Renovation/Remodel
The need for a residential structural engineer for a renovation will depend on the size, complexity and specifics of the project. If it’s only a minor renovation, you probably won’t need an engineer. However, if you want to remove a wall or you’re adding loads to the building, an engineer can verify if the home’s structure can hold the weight. For example, if you need reinforcements added, an engineer can work on a scope of work your contractor can use.
It goes without saying then that major renovations on your property call for an engineer. Major renovations include adding rooms; hence, you need an engineer to draw up the plans. Instead of spending money on a design, you need to work with a structural engineer first to ensure that your home will not crumble with the additional features you plan to add.
Home Expansion
Today, many homeowners are expanding their homes, which usually involves adding a room on the ground level to add more space. Doing so will eat up some outdoor space, which will require homeowners to pour a foundation. An architect may work on the initial plans, while an engineer can go over the plans, create a foundation plan, and add details on the load-carrying structural systems. Without these details, your home may not have the proper structure to support your add-ons and it may not even get approved for building permits.
Floor Addition
Similar to home expansion, building up is the choice of homeowners when they have limited horizontal space. Therefore, they choose to add floors instead. Similar to a home expansion, an architect should draw up the initial plans while a residential structural engineer will perform the necessary calculations that will ensure the floor joists and foundation can take the additional weight.
Your structural engineer can provide your plans with structural details crucial to the success of the project.
Secure Your Home’s Structure
Minor home renovations don’t usually require a structural engineer. However, if you’re planning to take down a wall or add loads to the property, it’s best to consult one to ensure that your home’s structure will not be compromised. Your architect or contractor will suggest this when initial plans are drawn up.
Hire an Engineer Today!
So, before you do anything in your home, consider its structure first, especially if it involves major renovations, home expansions, or adding a floor to your home. A residential structural engineer can help make the right plans and the scope of work that will not compromise your home’s integrity and ensure everyone’s safety.
ASR Engineers in Ontario helps homeowners and developers plan and build structures for residential and commercial use. Contact us today so we can discuss your project!
















