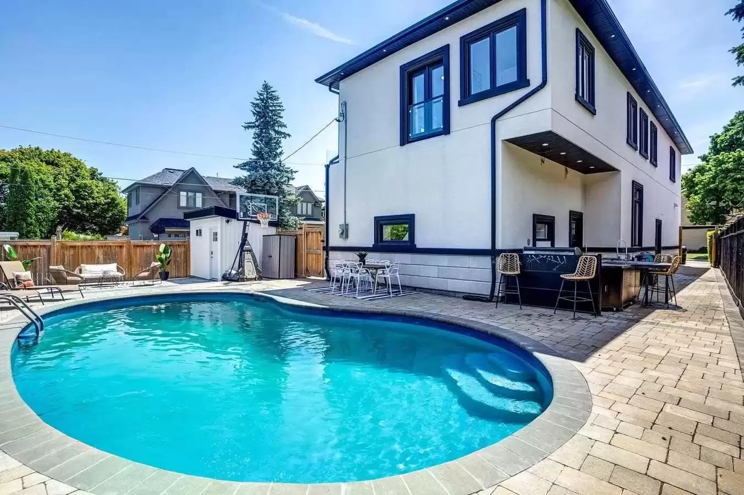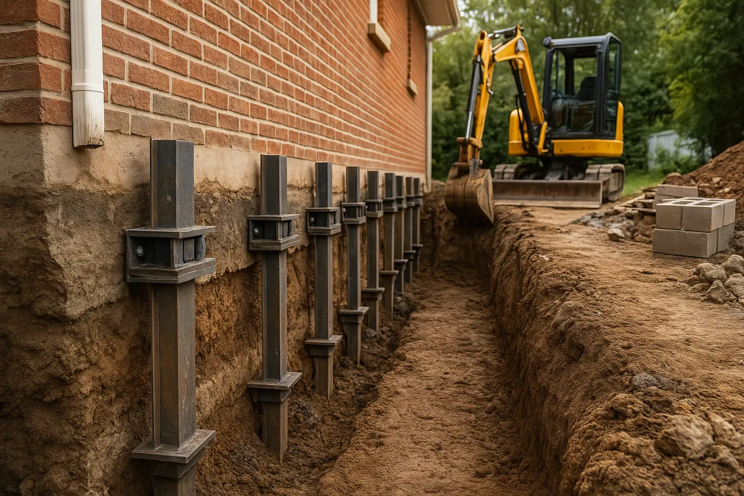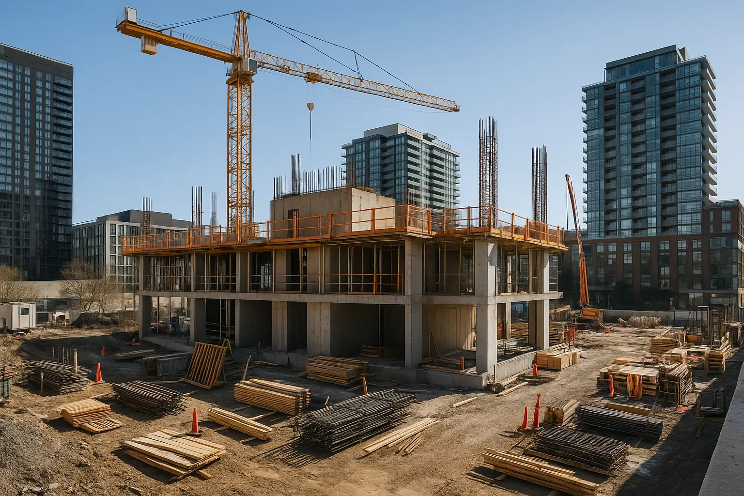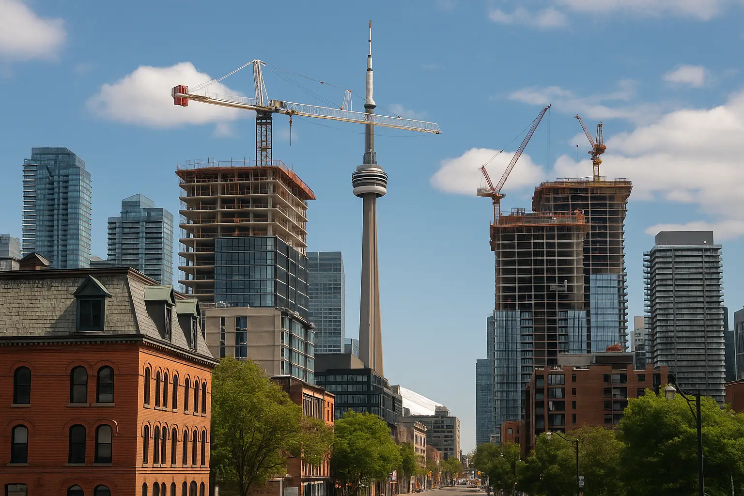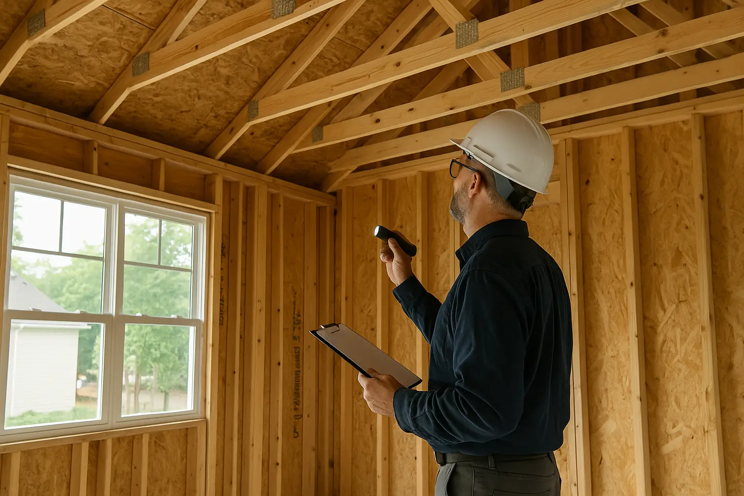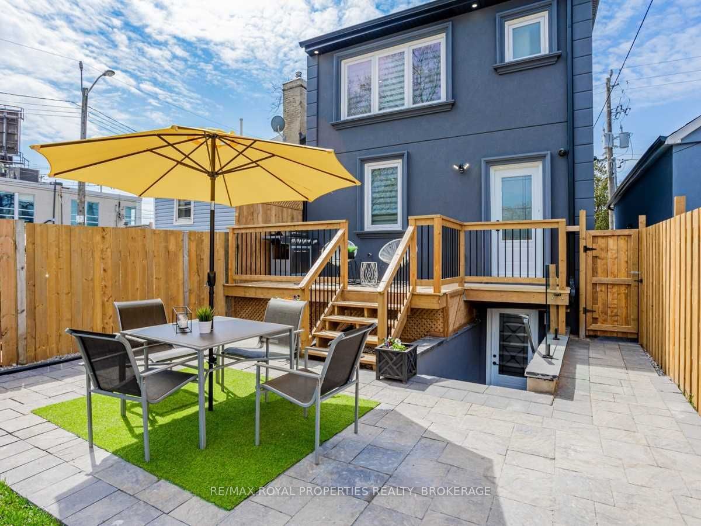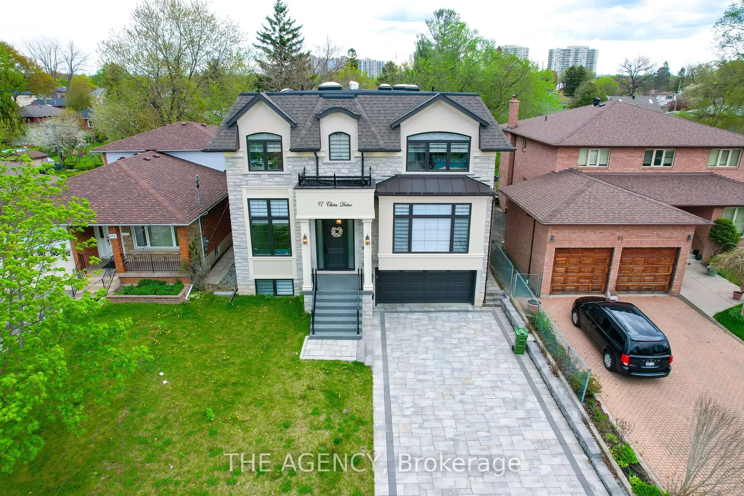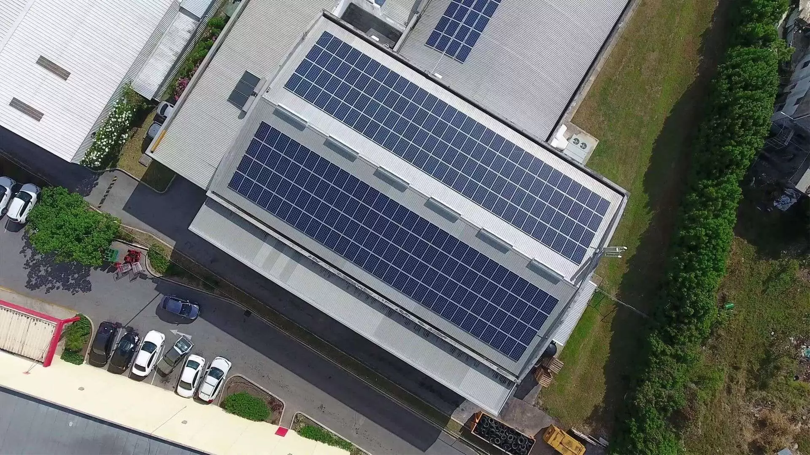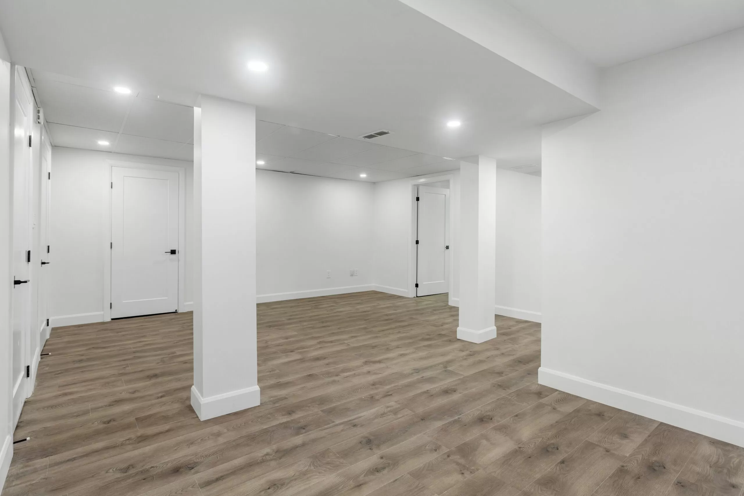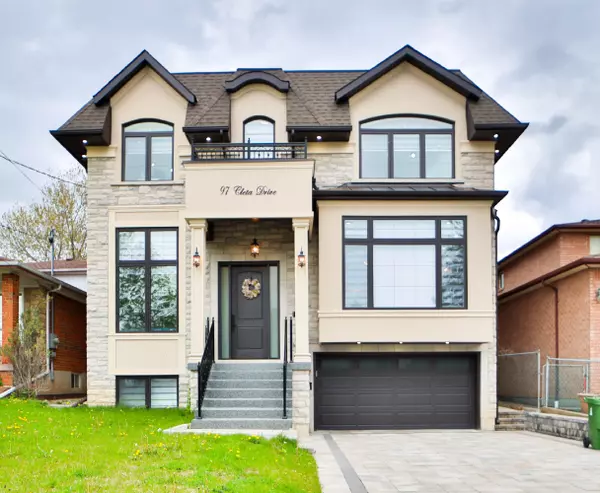Toronto’s zoning bylaws regulate how land can be used and developed across the city. These complex laws shape everything from building heights to parking requirements. This in-depth guide provides a comprehensive overview of Toronto’s zoning system, delving into its history, key regulations, and processes in extensive detail.
What Are Zoning Bylaws and Why Do They Matter?
Zoning bylaws are municipal laws that control development by dividing cities into different zones or districts. Each zone has its own set of land use, building size, height, and design regulations that specify:
- Permitted uses – What can be legally built, operated, or carried out on a property such as residential, commercial, industrial, and institutional uses.
- Building size – Restrictions on total floor area, height, lot coverage, and density.
- Setbacks – Minimum required distances between buildings and property lines.
- Parking – Minimum number of parking spaces that must be provided.
Zoning aims to create orderly, efficient, and compatible land use patterns within a municipality. Well-planned zoning balances public interests with private property rights. Zoning bylaws help avoid conflicts between incompatible uses like heavy industry next to homes. They manage population density and prevent overcrowding. Zoning regulations also protect established residential neighborhoods and business districts from dramatic changes.
Understanding Toronto’s zoning bylaws is crucial for anyone looking to buy, sell, develop, or renovate property in the city. Activities like changing a building’s use, demolishing structures, or making major additions require compliance with zoning rules. Toronto’s zoning bylaws shape the allowed scale and form of every property and building in the city. Zoning regulations affect housing affordability, infrastructure demands, neighborhood character, and quality of life across Toronto.
A Brief History of Zoning in Toronto
Zoning has evolved tremendously in Toronto over the past century from its beginnings focusing on fire safety to the complex, modern bylaws regulating urban land use today:
- 1880s – Toronto’s first zoning-related bylaws aimed to prevent fire hazards more than control land use. Some prohibited wood construction or restricted storage of hazardous substances in certain dense areas.
- 1904 – The city passes its first comprehensive building bylaw regulating construction standards. However, land use issues were not yet addressed.
- 1908 – Limited height and setback rules introduced for downtown commercial buildings to reduce fire risks.
- 1921 – Toronto adopts its first city-wide zoning bylaw primarily restricting building heights and setbacks based on fire access needs.
- After WWII – Zoning expands as Toronto experiences rapid suburban growth. Land use zoning develops city-wide to manage this growth and prevent conflicting uses in close proximity.
- 1960s-70s – Sweeping zoning reforms occur to address urban renewal. By 1970, zoning covered the entire city.
- 1998 – Amalgamation joins the unique zoning bylaws of Toronto’s six pre-amalgamation municipalities into one unified system.
- 2006 – City Council begins developing a harmonized new city-wide zoning bylaw to create consistent rules.
- 2013 – The new harmonized Zoning By-law 569-2013 is finally adopted by Council after extensive consultations.
This history shows zoning evolving in Toronto from rudimentary fire safety regulations to complex modern laws managing urban growth patterns, density, neighborhood character, and land use compatibility.
Finding Zoning Information for a Toronto Property
Determining the specific zoning designation for a property is essential to understand what can be built or operated on a site. There are several ways to find zoning information for Toronto properties:
- Zoning By-law Map – The City of Toronto has an online interactive Zoning By-law Map that shows the zoning designation across the entire city. This map can be searched by address to determine a property’s zoning.
- Application Information Center – Property owners can request an official Zoning Confirmation Letter from the City’s Application Information Center that states a property’s zoning designation, ward, and key details like height limits. There is a fee for this zoning confirmation service.
- Architects/Lawyers – Hiring an architect, land use planner, or real estate lawyer to research and verify a property’s zoning offers full legal certainty. They can review records, amendments, and provide a zoning opinion letter.
- City Planning Staff – Contacting City planning staff directly with zoning inquiries can help clarify rules or determine a property’s zoning if uncertain. However, formal confirmation still requires a Zoning Confirmation Letter.
- Title Deeds/Surveys – Any zoning limitations should be noted on a property’s title deeds and survey documents. However, historical designations may no longer apply under new bylaws.
Determining a property’s zoning is one of the first steps during due diligence before purchasing or developing land in Toronto. The zoning designation impacts permitted uses, density, design possibilities, and development potential.
An Overview of Major Zoning Districts in Toronto
Toronto has over 800 unique zoning districts and hundreds of geographic overlays and sub-districts. Here is a high-level overview of some of the major zoning categories:
Residential Zones
- R – Residential – Allows single and semi-detached homes, duplexes. Minimum lot sizes apply.
- RD – Residential Detached – Only detached residential buildings permitted.
- RM – Residential Multiple – Townhouses, low-rise walk-ups, smaller scale apartments.
- RA – Residential Apartment – High-rise apartment buildings with densities up to 3.0 times the lot area.
Commercial Zones
- CR – Commercial Residential – Mixed commercial-residential uses like retail stores, offices, clinics, and residential.
- CO – Commercial Office – Low-rise office buildings, medical offices, clinics.
- E – Employment – Light industry, auto uses, technology, media facilities.
Institutional Zones
- I – Institutional – Schools, community centers, places of worship, public services.
- IR – Institutional Residential – Hospitals, college campuses, religious buildings with residential uses.
Parks and Open Space
- O – Open Space – Parks, conservation lands, golf courses, recreation complexes.
Other Key Zones
- U – Utility – Infrastructure corridors, transit hubs, transportation facilities, waste sites.
- A – Airport – Allows uses accessory to airports like runways, hangars, airport hotels.
This covers some of the common zones, but there are many more specialized districts like the CE – Commerce Employment zone or PO – Parking Overlay zone. Downtown Toronto also has distinct commercial and mixed-use zones like CR-2.0 that allow ultra-high density development. Understanding the details requires diving deeper into specific properties and zones.
Key Aspects of Toronto Zoning Rules and Regulations

Zoning bylaws regulate countless details that shape the built form and uses permitted across Toronto. Here is an overview of some of the most crucial zoning regulations:
Permitted Uses
- The zoning designation for a property determines allowable uses. Residential zones permit dwellings but not commercial. Industrial zones prohibit residential uses. Changing a property’s use requires confirming it is permitted.
Density and Height Limits
- Zoning establishes height limits and floor space index (FSI) restrictions that control building scale and density. For example, RA zones cap building heights based on the width of adjacent streets. Tall buildings require extensive zoning reviews.
Lot Coverage
- Zoning limits what percentage of a lot can be covered by buildings through maximum lot coverage rules. This ensures sufficient un-built area remains for landscaping, setbacks etc.
Setbacks and Stepbacks
- Zoning specifies minimum setbacks – the distance between property lines and buildings. It also regulates stepbacks to shape building massing. Side yard setbacks prevent houses from being directly adjacent for example.
Parking
- The zoning bylaw states minimum parking requirements for both vehicles and bicycles. Parking is based on factors like building use, size, and density. For example, multi-unit residential uses generally require 1 parking space per unit.
Loading
- Zoning requires adequate on-site loading spaces and zones for commercial buildings and institutions to accommodate trucks and service vehicles.
Landscaping
- Landscape buffering, screening, and plantings are needed to fulfill zoning requirements in many areas. This ensures aesthetic amenities.
Legal Non-Conforming Uses
- Where existing uses differ from new zoning, they can often continue operating as “legal non-conforming” uses. However, expanding them requires zoning approval.
These are just a few examples of zoning rules that regulate countless details related to uses, massing, scale, design, parking, buffers, setbacks, and more across Toronto’s varied neighborhoods.
When You Need a Zoning Certificate in Toronto
Given the complexity of zoning rules, the City issues zoning certificates to confirm projects comply with bylaws in many cases:
- New construction – Zoning certificates are required before building any new structures to ensure permitted uses, appropriate density, heights, setbacks, parking etc. conform to zoning. Architectural plans must accompany applications.
- Additions – Significant building expansions like adding new units also require zoning certificates to ensure compliance. Limited minor additions may be exempt.
- Major alterations – Renovations that enclose building areas may require zoning certificates depending on impacts to parking, density, lot coverage, setbacks etc.
- Demolitions – Full or partial demolitions require certificates confirming any reconstructed building will satisfy zoning.
- Change of use – Switching building uses, even without construction, requires certification to ensure the new use conforms and has required parking.
There are fees associated with zoning certificate applications. The review process typically takes 4-6 weeks for the City to assess proposals and issue certificates if applications satisfy all requirements. Where conflicts with zoning exist, development proposals must be revised or approvals sought through appeals.
Navigating Zoning Appeals, Disputes, and Minor Variances
Given the complexity of zoning rules, development proposals will sometimes conflict with zoning requirements for reasons like unworkable lot sizes or ideal building locations. Several options exist to potentially resolve zoning conflicts:
- Minor Variance – Seek minor zoning exemptions from the City’s Committee of Adjustment. Criteria for approving variances include: maintaining neighborhood character, minimal impacts, and hardship based on lot limitations.
- Rezoning – Where major exemptions are needed, apply to rezone the property through an amendment to the zoning bylaw. Rezoning involves extensive reviews, community consultations, and Council approval.
- Ontario Land Tribunal (OLT) – Appeal bylaw non-compliance issues to the OLT. Appellants must prove the bylaw is unreasonable and approval is desirable.
- Section 45 Planning Act Review – Seek permission for development that violates zoning but meets the City’s Official Plan. Requires approval by City Council.
Professional planners, architects, and lawyers are invaluable in navigating the options, preparing appeals, and representing clients at the OLT. Recent City initiatives are trying to shift minor zoning appeals out of lengthy quasi-judicial proceedings towards more informal mediation. Understanding the optimal route depends on the nature of non-compliance.
Engaging Experts for Guidance on Toronto Zoning Matters
Given the complexity of zoning rules and disputes that commonly arise, it is wise to engage experts for guidance on Toronto zoning matters including:
Lawyers – Real estate and land use planning lawyers help navigate zoning approvals, appeals, disputes, and provide opinions on by-law compliance. They represent clients at committees, tribunals, and in negotiations with the City.
Architects & Planners – Architects and professional planning consultants are experts in interpreting zoning bylaws and constraints on development possibilities. They prepare zoning certificate applications and drawings that comply with rules.
City Staff – Senior zoning examiners and planners at the City can answer questions and provide guidance related to zoning details, development proposals, and processes. Formal confirmations still require certificate applications.
Property Appraisers – Appraisers factor in zoning allowances including permitted uses and densities when valuing properties. Zoning changes can impact valuations.
Relying on qualified experts is prudent to ensure full compliance with zoning bylaws and optimal resolution of any disputes that emerge. They can also advise on options to proactively change zoning through applications for minor variances, rezoning, or appeals.
An Overview of Key Recent Zoning Bylaw Developments in Toronto
Toronto’s zoning bylaws exhibit a dynamic nature, continually adapting to the ever-evolving needs and priorities of the city. A brief overview of some recent, noteworthy changes exemplifies the progressive shift in Toronto’s zoning regulations:
1.liminating Density Restrictions: One of the pivotal transformations in Toronto’s zoning bylaws involved the removal of density restrictions previously expressed through floor space index (FSI) maximums. Instead, these limitations were replaced with height limits in numerous areas throughout the city. This strategic change aims to foster urban intensification, promoting the efficient use of available space while maintaining a harmonious cityscape.
2.New Secondary Suites Rules: Toronto has embraced a more flexible approach to its zoning regulations by updating the rules governing secondary suites. The significant alteration is the removal of the requirement for secondary suites to have their own exterior entrances. This adjustment allows for increased housing opportunities within existing structures, further supporting the city’s growing population and evolving housing needs.
3.Legalizing Multi-tenant Homes: A progressive move by the city permits the conversion of single-family houses into multi-tenant homes, accommodating up to four units, provided they adhere to stringent fire codes and building standards. This change offers a potential solution to Toronto’s housing affordability challenges by expanding the availability of rental units.
4.Short-Term Rentals: In response to the rapid growth of short-term rental platforms like Airbnb and their impact on the housing market, Toronto has instituted new zoning approvals specifically for such accommodations. Additionally, the city now mandates licenses for short-term rentals, reinforcing its commitment to balancing the interests of homeowners and the broader community.
5.Inclusionary Zoning: Toronto’s recent bylaws include a groundbreaking provision known as inclusionary zoning. This regulatory innovation obligates major residential developments to allocate a portion of their units as affordable housing. This progressive approach reflects the city’s commitment to creating inclusive and equitable communities.
6.Cannabis Stores: The emergence of cannabis retail in Toronto has prompted zoning regulations to dictate where these stores can operate. These guidelines consider separation distances from schools and restrict the clustering of cannabis stores in specific areas, ensuring responsible and controlled growth in the cannabis retail sector.
This selection of recent changes in Toronto’s zoning bylaws underscores the city’s proactive stance in addressing contemporary challenges and seizing new opportunities. The evolving landscape of zoning regulations is a testament to Toronto’s dedication to creating a vibrant, adaptable, and inclusive urban environment. Staying informed about these evolving zoning provisions is crucial for residents, businesses, and policymakers seeking to thrive in this dynamic city.
Key Takeaways on Toronto’s Zoning Bylaw
Here are some of the major takeaways on Toronto’s expansive zoning bylaw:
- Zoning bylaws regulate land uses, densities, heights, setbacks, parking, and other built form elements which shape the city.
- Hundreds of unique zoning districts exist across Toronto, each with distinct purposes and rules.
- Determining a property’s zoning is an essential initial step before purchasing, selling, or developing land.
- Zoning certificates are required for major new construction and changes of use to confirm compliance.
- Where zoning conflicts arise, several pathways exist to seek exemptions or appeal non-compliance.
- Experts like planners, architects, and lawyers are key allies in navigating zoning approvals and disputes.
- Toronto’s zoning bylaw continues to evolve in response to housing priorities, new technologies, and land use trends.
Gaining a strong understanding of Toronto’s complex system of zoning bylaws, regulations, districts, and processes is crucial for anyone involved in real estate or property development in Canada’s largest city. This detailed overview covers the key concepts and considers recent changes. Please let me know if you need any clarification or have additional questions!
Conclusion
Toronto’s zoning bylaws are essential for the city’s development. This guide covers their history, finding zoning information, major districts, and key regulations. It emphasizes the need for zoning certificates, navigating disputes, and the role of experts.
Recent changes, like eliminating density restrictions and flexible secondary suite rules, demonstrate Toronto’s proactive approach to housing needs. Understanding these bylaws is crucial for anyone in real estate or property development. Stay informed to thrive in Toronto’s evolving urban landscape. If you have questions, feel free to reach out.


