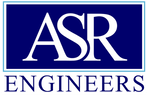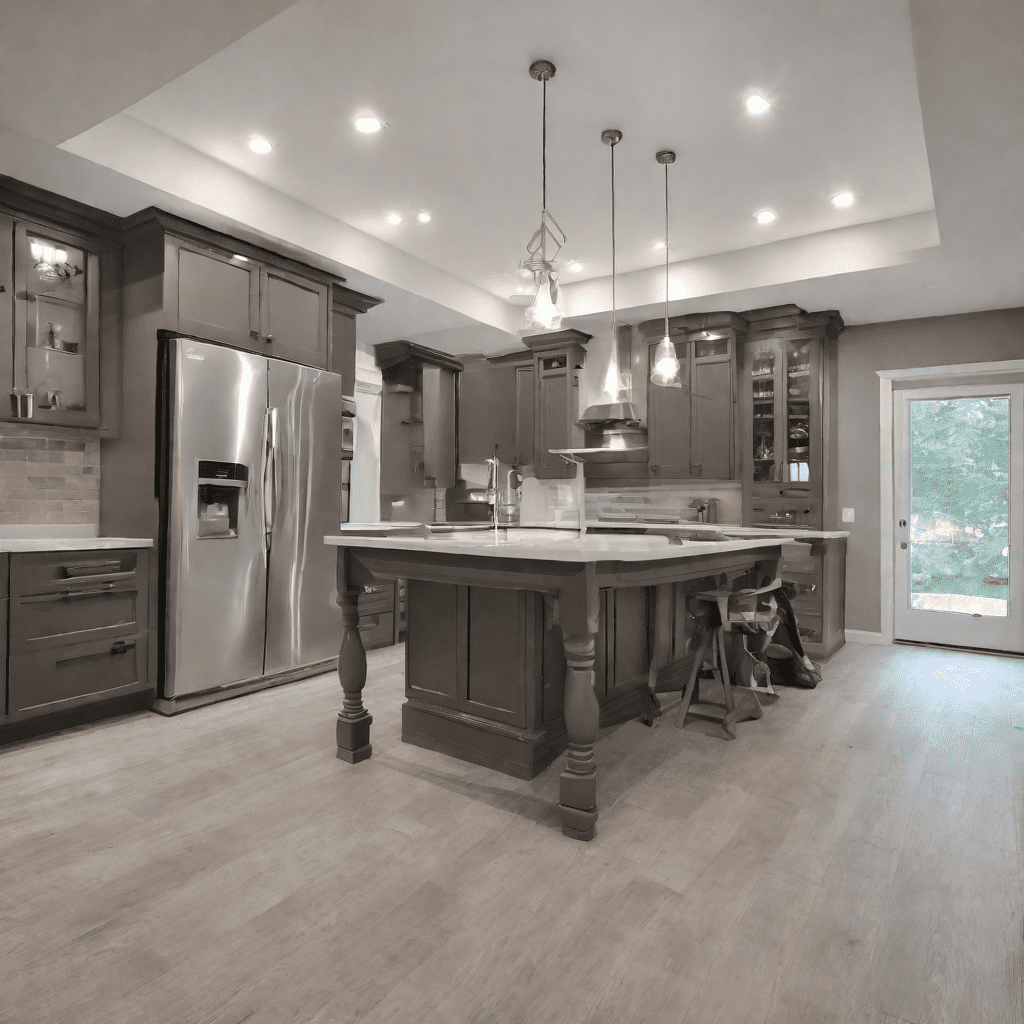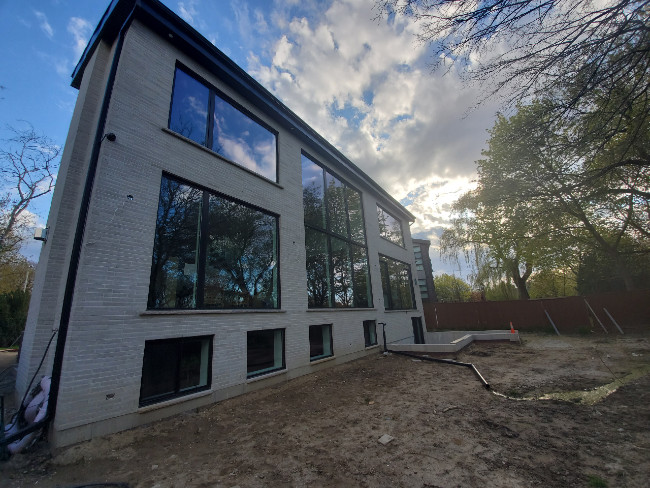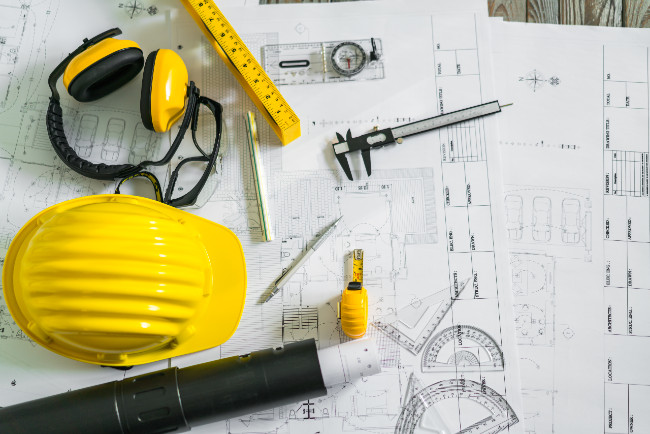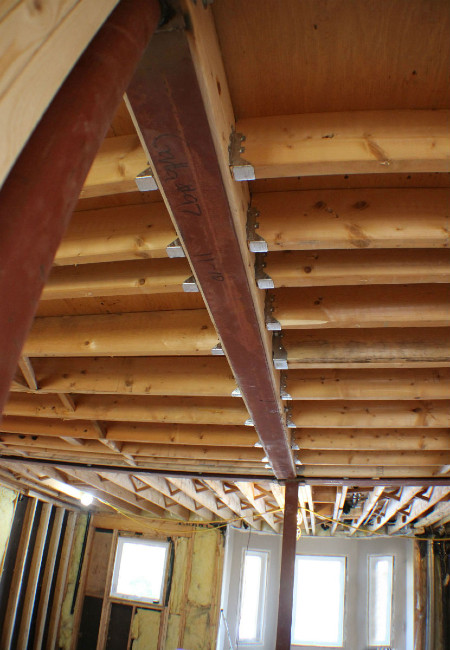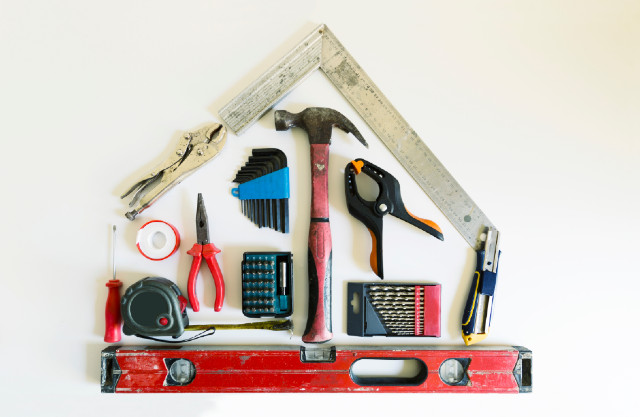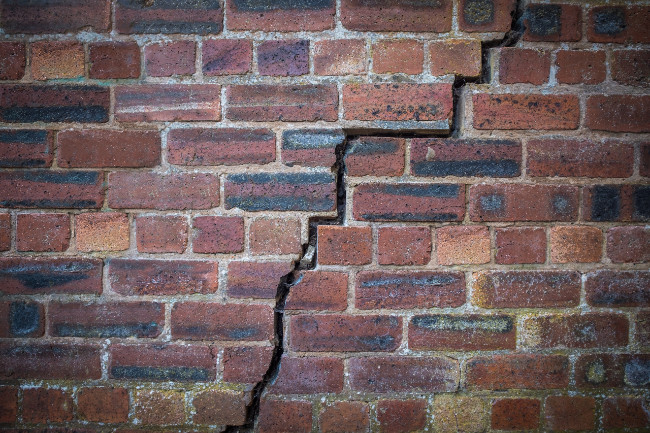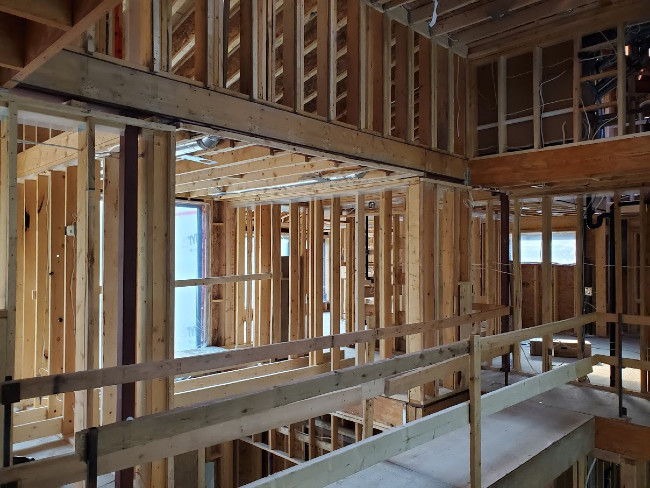Purchasing a home is a significant financial investment, and having a comprehensive understanding of the property’s condition is crucial. A qualified professional home inspector in Toronto provides invaluable insight into the home’s structural components, appliances, electrical and plumbing systems, and more.
Setting the Stage for Home Inspection
The standard Agreement of Purchase and Sale contract allows the buyer a 10-day period to conduct inspections and request repairs or adjustments to the purchase price based on findings. Hiring an experienced, licensed home inspector in Toronto is strongly advised to identify issues that may impact the home’s livability, safety, and function.
Importance of a Comprehensive Inspection
While a superficial walk-through may flag overt issues, it cannot substitute for an exhaustive evaluation by a trained home inspector. Their keen eye, specialized equipment and technical know-how are indispensable for detecting subtle flaws that may lead to substantial problems down the road. No component should be overlooked, as seemingly minor issues can balloon into major headaches. Only a meticulous room-by-room, top-to-bottom analysis can provide homebuyers with full visibility into the property’s condition.
Pre-Inspection Preparation
The inspection process goes smoothly when adequate preparations are made in advance. The home should be vacant, with all belongings and furniture moved out to allow unencumbered access. The inspector will need unfettered visibility to properly evaluate all areas. Any locked doors should be unlocked, and pets secured elsewhere during the inspection. The home’s electrical, heating and plumbing systems should be activated to facilitate testing. Notifying the inspector of any known issues ahead of time allows them to pay particular attention to potential problem areas.
Understanding the Scope of Inspection
While the inspection is comprehensive, there are reasonable limitations to the scope. The inspection does not involve dismantling components or moving furniture and stored items. It is visual and technical only, using specialized tools and methods to assess functionality and condition. Invasive or destructive testing is not performed. Ancillary buildings like sheds and garages may not be included unless specifically requested. Home inspectors do not evaluate properties for compliance with building codes, nor guarantee that issues will not arise later. Understanding these boundaries helps set realistic expectations.
Interior and Exterior Components
A home is a complex interdependent system, with both interior spaces and exterior components working in harmony. The inspection must methodically examine the home from foundation to rooftop, inside and out, to provide a complete picture of its functional integrity. This includes structural elements, roofing, siding, windows and doors, electrical, plumbing, heating and cooling systems, appliances, smoke detectors, and more. A crack in the foundation could correlate to wall cracks upstairs. Defective shingles may cause a ceiling leak. Only a 360-degree analysis connects the dots between issues.
Structural Elements Overview
The foundational structural components form the backbone of the home. This includes the foundation walls and footings, floor joists, load-bearing walls, beams and columns. The integrity of these support structures is critically important, as structural failure can render a home uninhabitable. The inspector examines for signs of settlement, shifting, cracks, deterioration and water infiltration that may undermine the home’s structural stability.
Exterior Inspection
A home’s exterior takes the brunt of exposure to the elements while also serving as the first line of defense safeguarding interior spaces. Careful examination detects flaws allowing moisture, pests, or environmental contaminants inside. The age and integrity of key exterior components also provides clues about anticipated lifespan and replacement needs.
Roof and Attic
Assessing roof condition is a linchpin of the inspection, as roof damage can lead to catastrophic water intrusion and deterioration. Inspectors methodically evaluate the roofing system, including shingles, sheathing, flashing, venting and drainage. The presence of moss overgrowth, curling shingles, leaks, ponding or sagging in the roof structure indicates potential deficiencies requiring repair or replacement.
The attic space is checked for adequate insulation, ventilation and any evidence of water intrusion like staining or dripping. Insulation depth is measured, and vent placement checked for proper air circulation. Exposed framing is scanned for suspicious drips, condensation buildup or wood decay.
Shingles and Roofing Materials
Numerous factors are examined to determine roof condition and estimate its remaining service life. The age, material and quality of roofing products impact durability. The number of layers present is noted. Evidence of deterioration like cracking, cupping, loss of granulation, raised shingles or missing pieces raises red flags. Higher layers obscure flaws in underlying ones. Multiple layered roofs should be stripped and replaced.
Gutters and Drainage Systems
Proper roof drainage safeguards against water damage. Inspectors check that gutters are clear of debris, angled to drain correctly and directing runoff away from the foundation via downspouts. Downspouts should extend several feet from the home’s base. Water flow from downspouts should not saturate the soil close to the foundation. Drainage issues can lead to basement flooding, soil erosion and foundation shifts.
Siding and Foundation
The exterior cladding or siding protects the home from the elements and manages moisture migration. Common siding materials include wood, vinyl, stucco and brick veneer. Inspectors check for damaged, loose or missing pieces, looking for gaps that allow water intrusion leading to sheathing rot. Soil and vegetation contact accelerates deterioration. Recommended repairs depend on siding type.
Cracks, bowing or spalling in the home’s foundation raise structural stability concerns. Windows and doors may become misaligned. Inspectors examine the foundation and perishable wood structural components for insect or water damage which can further weaken the underlying structure.
Signs of Water Damage
Uncorrected water damage spurs decay and hazardous mold growth. Inspectors check exterior finishes and penetrations like windows and doors for signs of leakage evidenced by staining, dark patches, peeling paint or rust stains. Eaves, fascia and soffits are examined for rot. Moisture meters detect excess moisture in wood. Thermal imaging reveals subsurface moisture. All concerns should be addressed to prevent worsening damage.
Checking for Cracks and Settlement
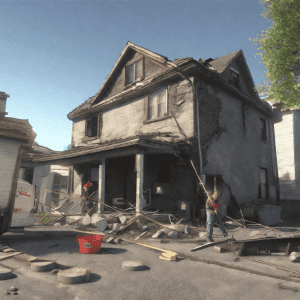
Cracks and shifting in exterior elements like foundations, walkways, driveways and patios may reflect wider structural instability. Small cracks under 1⁄4 inch may be cosmetic due to drying shrinkage. Larger jagged cracks signal a more serious problem like ongoing settlement. Horizontal cracking in brick and mortar joints also warrants further evaluation.
Interior Inspection
While curb appeal attracts buyers, the interior condition determines day-to-day enjoyment of the home. The inspection probes every nook and cranny to provide a clear snapshot of indoor conditions. Specialized diagnostic tools aid in detecting concealed issues. Attention is devoted to evaluating critical systems impacting home safety, utility and comfort.
Plumbing Systems
Reliable plumbing systems are essential for supplying fresh water and removing waste. Inspectors test water pressure, drain functionality and fixture/faucet condition throughout the home. Pipes are examined for corrosion and leaks. Water heaters are checked for age, capacity and signs of rust or damage. Old cast iron pipes and galvanized steel supply lines are red flags due to failure risk.
Evaluating Pipes and Fixtures
Inspectors scan under sink piping, analyzing material type and functionality of shutoff valves and trap assemblies. Bathtubs, showers and sinks are tested for proper drainage without leakage. Faucet sprayers and drains are checked for mineral buildup or corrosion. Toilets are evaluated for stability, flushing capability and water efficiency. Signs of stains or rotten flooring around fixtures may signal a leak.
Water Pressure and Drainage
Adequate water volume and pressure ensure plumbing utility and safety. Pressure over 80 psi strains fixture connections. Inspectors test multiple faucets simultaneously to verify adequate pressure is sustained. Slow draining fixtures or backups indicate drain line clogs requiring cleaning. Garburators should be checked for grease buildup hampering effectiveness.
Electrical Systems
Electrical systems power the home’s lights, appliances and electronics. Inspectors conduct thorough visual and technical analysis of electrical components to identify fire and shock risks. Receptacles are tested for proper polarity, grounding and GFCI functionality in wet areas. Electrical panels are evaluated for sufficient capacity, bonding and grounding.
Assessing Wiring and Outlets
Every visible wire and electrical box is scrutinized for code violations. Solid conductor aluminum wiring requires remediation to prevent overheating. Romex wiring run through drilled holes risks insulation damage. Exposed junction boxes, open splices or loose connections can spark fires. Two-prong ungrounded outlets located near water sources are hazards. Recommended upgrades are detailed.
Safety Checks for Electrical Panels
The main service panel and any subpanels are meticulously examined. Inspectors verify proper circuit labeling, overcurrent protection for each circuit and adequate overall amperage rating. Signs of corrosion, burned breakers, double-tapped breakers or aluminum-copper incompatibilities are documented. Lack of arc fault and ground fault protection where required, or outdated fuse panels, necessitate upgrades.
HVAC Systems Evaluation
Indoor air quality, comfort and energy efficiency rely on properly functioning heating, ventilation and air conditioning systems. Inspectors thoroughly assess both existing equipment condition as well as the distribution components facilitating warm or cool air delivery throughout living spaces.
Heating Systems
Furnaces and boilers are complex appliances containing a labyrinth of mechanical, electrical and fuel systems. Comprehensive inspection ensures all components work synergistically for safe, reliable heating. Combustion safety is evaluated by analyzing burner flames and emissions. Testing includes heat exchanger integrity, blower function, fuel line integrity, ignition, thermostat performance and ventilation air supply.
Furnace and Boiler Inspection
The heating equipment model year helps determine its anticipated lifespan based on typical life expectancy for its particular make and type. Warning signs like soot marks, rust accumulation or high noise levels signal decline. Pilot lights should ignite promptly and burn cleanly. Delays, burner backfire or dark sooty flames indicate tuning needed by a HVAC technician. Plenty of clearance enables safe maintenance access.
Ventilation Assessment
Inspectors analyze venting systems for proper configuration to safely exhaust combustion byproducts outdoors. Common issues include detached vent pipes allowing dangerous exhaust gasses into living areas. Terminations should be the correct distance from windows, walkways and openings. Venting issues can allow fatal carbon monoxide into occupied areas.
Cooling Systems
Home cooling systems typically utilize central air conditioning units paired with ductwork distributing chilled air throughout the interior. Units are inspected for age, condition, unusual vibrations and safety cut-off functionality. Energy efficiency and cooling capacity ratings provide insight on performance. Refrigerant lines should be well insulated without damage. Proper condensate drainage prevents water damage. Operational testing reveals cooling deficiencies.
Air Conditioning Units
Central air conditioner inspection focuses on the exterior condenser unit containing vital components like the compressor, condenser coil and fans. Units are opened for interior inspection where accessible. Technicians evaluate for frayed wiring, corrosion, leaks, odd noises and debris-clogged exterior coils. Thermostats are tested in both heating and cooling modes to confirm operational controls engage properly.
Ductwork and Insulation
The hidden ductwork circulation system regulates conditioned air distribution. The inspector traces duct runs through unconditioned spaces like attics to uncover detached segments, holes or crushing enabling air leakage. Duct insulation in unconditioned areas should encapsulate ducts to prevent condensation-related moisture issues. Insulation deficiencies lead to preventable energy loss and comfort issues from room-to-room temperature variances.
Inspection of Structural Components
The structural framework constitutes the home’s skeleton, with walls, floors and roof all bearing weight through this interconnected support system. Inspectors closely evaluate all accessible structural elements to identify deficiencies threatening physical integrity. Both the interior framing and exterior assemblies are analyzed.
Foundation Inspection
As the underlying base supporting the entire home’s weight, foundation integrity is essential. Inspectors check the visible portions of the foundation perimeter for any cracking, shifting, bowing, moisture damage or material deterioration that could destabilize the structural loads it carries. Drainage deficiencies leading to soil/water pressure on walls may prompt foundation movement.
Signs of Foundation Issues
Warning signs of foundation trouble include floor unevenness, wall cracks in load-bearing elements, doors and windows out of plumb, and exterior cracks in brick veneer or stucco corresponding with interior wall cracks. Concrete cracks wider than 1⁄4 inch signal excessive movement. Inward bowing walls or horizontal cracks indicate excessive hydraulic pressure. Vertical cracks suggest foundation settling.
Basement and Crawlspace
The basement and crawlspace provide access to inspect the foundation and crucial support components like footings, structural columns, floor joists and drain systems. Inspectors check for signs of water intrusion, irregularities in joists or subfloor, and debris/clutter buildup aggravating moisture and pest issues. Proper access hatch size and adequate clearance under beams facilitates maintenance.
Wall and Ceiling Assessment
Inspectors tap walls and push/pull on ceilings searching for areas that lack underlying support, which feel spongy or hollow sounding. Drywall cracks may signal framing issues. Peeling or distorted stretch-ceilings with water stains indicate roof leakage. Sagging ceilings prompt closer examination of potential roof structure deficiencies or compromised fireproofing between floors.
Cracks, Leaks, and Structural Integrity
Cracks around windows, doors or corners can stem from minor drying shrinkage but may indicate a more severe problem like foundation settlement. Plumb lines and levels precisely measure deviations from vertical and horizontal planes. Ceiling stains, discoloration and peeling paint around roof vents or skylights betray moisture infiltration needing sealing. All such clues help pinpoint areas of hidden structural defect or damage.
Mold and Mildew Identification
Inspectors scan all rooms for visible mold growth and musty odors indicating excess moisture conducive to further mold propagation. Thermal imaging helps identify areas of hidden moisture enabling mold colonies to thrive behind walls and under flooring. Bathroom ceilings, windows, basements and attics are hot spots. Even small areas of mold may necessitate mold testing and professional remediation.
Windows and Doors Analysis
Windows and doors safeguard against the elements while allowing light and access. Inspectors test every window and exterior door to evaluate operation, security, seals and hardware integrity. They check for flaws allowing costly air leakage and energy loss or enabling water intrusion causing damage. Safety issues like lack of egress are also noted.
Window Frame and Seal Inspection
Rotting, splits or caulk failures in window sill plates or frames allow air and moisture entry. Inspectors check for broken seals in insulated windows, identifying window fogging or condensation signaling air leakage. Frames should be well-caulked and fastened securely. Malfunctioning hardware, cracked glass, missing screens or security risks are documented.
Energy Efficiency Check
Age, framing material and glazing type impact energy efficiency. Modern double-paned vinyl or composite windows offer superior insulation over old single-pane wood-framed windows. Storm windows can enhance single-pane efficiency. Proper sizing and south orientation with solar gain also influence efficiency. Any efficiency improvements are advised.
Signs of Leaks or Drafts
Inspectors diagnose window and door leaks based on telltale clues like wall/ceiling stains below their location or exterior finishes warped by moisture. Drafts around windows and doors make rooms feel cold and uncomfortable due to air leakage. Thermal imaging confirms the extent of deficiencies. All leaks and draft sources should be fully sealed to protect interiors.
Door Assessment
Doors are examined for smooth operation, latch and lock function, weatherstripping, seal integrity and self-closing capability where needed for fire safety. Sliding doors are checked for adequate rollers and track condition. Storm doors improve energy efficiency. Safety issues like excessive stair railing spacing or lack of graspable handrails are highlighted.
Security Features Examination
Entry doors should feature wide-angle viewers, security deadbolts, reinforcement plates and comb-type weatherstripping for durability and safety. Garage access doors to living areas should be fire-rated and self-closing. Door strike plates are tested for proper screw length reinforcing the jamb. Sliding doors and windows should have anti-lift devices to secure them when closed.
Proper Functionality Evaluation
Doors and windows must operate smoothly with fully intact hardware components. Sash windows should stay open at multiple heights without slamming down unexpectedly. Door hinges should be sturdy without loosening. Locksets and knobs should engage and turn easily without sticking. Any lubrication, adjustment or replacement needs are noted.
Appliance Inspection
The major home appliances evaluated include kitchen appliances, laundry equipment and whole-house ventilating systems. Checking appliance age, use and current condition helps determine anticipated remaining lifespan and replacement needs or costs. Inspectors test basic functionality and safety mechanisms.
Kitchen Appliances
Kitchen appliances endure heavy use, so their dependability significantly impacts homeowners. Inspectors confirm basic operation of the stove, oven, refrigerator, dishwasher, microwave oven, garbage disposal, and downdraft or vent hood. Natural gas connections are leak tested. Temperature, timers and safety cutoffs are evaluated.
Functionality and Age Assessment
Appliances over 10 years old may be near replacement age depending on brand reputation and owner diligence with maintenance. Inspectors check for problems like old or dripping seals, faulty igniters, missing oven racks, broken shelving, food trap removal issues or insufficient temperature regulation. Signs of excessive wear help gauge remaining life.
Signs of Wear and Tear
The most visible appliance flaws include dented panels, chipped paint, rust spots, missing or discolored knobs, and cracked touchpads or handles. Microwave and oven door hinges, seals and latches should align and close properly to contain heat and steam. Inspectors note any missing or obstructed venting as fire hazards. General cleanliness offers insight into appliance care.
Laundry Room Appliances
Washers should be checked for leaks and drainage issues. Inspectors confirm washers complete cycles, adequately spin, fill, drain and shut off appropriately. Dryers are run empty and with a test load to verify adequate heat and air circulation to dry clothing. Excessive noise or vibration may indicate worn bearings or imbalance needing correction. Gas line connections are leak tested for safety.
Ventilation and Safety Checks
The inspector confirms dryer venting is smooth-walled rigid ductwork without kinks or debris blockages. Long vent runs or numerous bends create resistance slowing airflow and increasing fire risk. Excess lint buildup is a red flag. Vents should terminate outside with backdraft dampers, not in attics or garages. Proper grounding is verified.
Safety Measures and Code Compliance
A home’s safety mechanisms protect occupants from harm. Inspectors test functionality of all accessible safety systems related to structural integrity, fire, carbon monoxide, electrical shock and trip/fall hazards. Adherence to local building codes and standards is evaluated where readily discernible.
Smoke and Carbon Monoxide Detectors
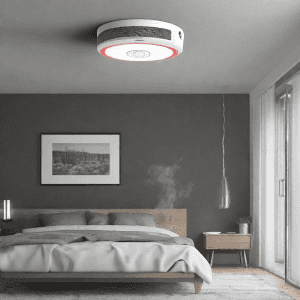
Operational smoke alarms are required both inside and outside every bedroom. Hardwired interconnected alarms are ideal, with battery backup in case of power failure. Smoke alarms over 10 years old should be replaced. Carbon monoxide detectors should reside on every living level and the furnace vicinity. All alarms are tested.
Proper Placement and Functionality
In addition to testing alarm operation with test buttons or smoke, inspectors evaluate placement. Smoke alarms should be ceiling-mounted at least 10 feet from cooking appliances to minimize false alarms but still provide early warning. Bedrooms on different floors require separate protection. Non-working alarms or improper locations are flagged.
Compliance with Safety Codes
While inspectors are not code enforcement officials, they do look for common deficiencies with local safety codes related to fire prevention, fall protection, and structural integrity. Examples include adequate fire separations between units in multi-family dwellings, proper handrails and baluster spacing on stairs, or minimum headroom clearance in living spaces.
Handrails and Staircases
Missing or loose handrails pose serious fall hazards, especially for elderly residents. Graspable handrails are essential on extended stair runs. Handrails should be mounted at proper height and return safely to walls at ends. Balusters must not allow head entrapment hazards for small children. Proper illumination of stairs and landings prevents missteps. Outdoor steps should have adequate slip resistance.
Stability and Safety Check
Inspectors evaluate steps for consistent riser height and tread depth, which prevent trips or falls. Indication of structural defects like excessive deflection, decayed risers or sidewall separations warrants further engineering evaluation. Step-down landing size should facilitate safe transition between floor elevations. Step exterior drainage must keep surfaces free of slip hazards.
Compliance with Building Standards
Where building permits were obtained, inspectors may review approved plans to look for deviations from the approved design, like bedroom additions or deck attachments lacking proper documentation. Unpermitted renovations increase liability risks should personal injuries occur. Undocumented work may indicate substandard craftsmanship requiring upgrades.
Environmental Concerns
In addition to physical and safety issues with the home itself, inspectors also look for environmental hazards posed by contaminants like mold, radon and lead paint. Identifying these hidden health dangers provides the opportunity to properly remediate.
Mold and Mildew Detection
In addition to visually checking for mold, inspectors use moisture meters, humidity sensors, and infrared cameras to identify excess moisture enabling mold infestations in unseen cavities. Bathrooms, laundry rooms, basements and attics prone to condensation require scrutiny. Even small areas of mold warrant testing and expert removal.
Common Areas of Growth
Leaky roofs, windows and pipes are common moisture sources. Mold flourishes in the dank, humid conditions found behind walls, under flooring, in attic eaves and around window/door frames. Standing water and floods encourage spread. If conditions conducive to mold are present, further testing should be performed even absent visible growth.
Health Implications and Remediation
Mold spores irritate eyes, noses and throats, aggravating respiratory illnesses like asthma. Mycotoxins from some toxic species have chronic health effects. Professional remediation is required to remove contamination and rectify underlying moisture sources. The property may need specialized cleaning and containment systems during remediation.
Radon Gas Testing
Radon is an odorless radioactive gas from natural rock decay infiltrating homes through foundations and basement slabs. Prolonged radon exposure is a leading cause of lung cancer. EPA recommends all homes be tested for radon. Active systems with fans ventilate radon from below the slab before it enters living areas if elevated levels are found.
Importance of Radon Testing
Since radon is undetectable without testing, all prospective buyers should arrange radon testing. Local geology impacts concentrations, with higher radon more prevalent in some regions. A qualified radon professional performs testing by placing specialized detectors in the home for at least 48 hours then analyzing the findings in a lab. Lifelong residents are also advised to test.
Mitigation Options
Various methods actively divert radon from the home. Sub-slab depressurization uses pipes and a fan to vacuum radon from beneath the foundation. Block wall suction pipes remove radon from hollow block wall cores. Drain tile suction draws from foundation drain pipes. Radon vent fans and air-to-air heat exchangers can dilute interior air when systems engage before entry.
Documentation and Reporting
The inspection report comprehensively documents all aspects examined, providing detailed descriptions and locations of any deficiencies or recommendations. Photographs supplement written descriptions of issues. Types of repairs, further evaluation or improvements advised, and anticipated costs are noted to support repair negotiations.
Taking Comprehensive Notes
Inspectors take copious notes during the inspection to accurately record the specifics of each concern for reference when compiling the final report. Details are recorded regarding the precise location, extent and severity of any problem. Measurements, orientations and material descriptions ensure clarity. Notes guide any follow-up investigation.
Photography and Note-Taking
Inspectors supplement their notes with abundant photographs documenting issues for easy stakeholder interpretation. Each photo includes annotations on specifics like locations, orientations and measurements. Photos help overcome limitations of inexact verbal descriptions vulnerable to misinterpretation. Together notes and photos provide an abundant record to illustrate concerns.
Organization for Detailed Reporting
The voluminous inspection data is methodically organized by building system, room and structural component. A checklist format with boilerplate language ensures consistency and completeness. Space for adding descriptions and attaching photos facilitates customization for each unique property inspected. This orderliness promotes clear communication of the findings.
Report Delivery to Clients
The client receives a comprehensive written report distilling the half-day or more inspection into an organized narrative they can easily digest. Bound hard copies ensure durability, supplemented by password-protected digital copies for safekeeping and easy sharing. Prompt delivery within 24 hours enables stakeholders to quickly review findings and formulate action plans.
Effective Communication of Findings
Inspection reports are written in clear layman’s terms to maximize client comprehension. Jargon and technical terms are avoided. Photographs illustrate concerns. An executive summary outlines the most pressing functional and safety concerns warranting priority action. Cost estimates for significant repairs provide realistic budgetary awareness. Questions are encouraged.
Addressing Client Concerns and Questions
Ensuring client satisfaction requires inspectors to proactively follow up after submitting reports to address any points requiring clarification or additional explanation. Stakeholders unfamiliar with construction practices may need simplified interpretations. Inspectors explain what various problems mean in real life impacts like comfort, repair costs, safety and day-to-day livability.
Post-Inspection Tips for Homeowners
To gain maximum advantage from the inspection, homeowners should thoroughly review findings to formulate priorities for repair negotiations, upgrades or ongoing maintenance. Preventing small problems from becoming major expenses later requires diligent attention. Maximizing enjoyment of the property requires understanding its flaws and foibles.
Understanding the Inspection Report
New homeowners unfamiliar with construction practices initially may struggle to interpret inspection findings. Inspectors should offer to help explain technical concepts, diagnoses, location descriptions and cost estimates in easy-to-understand layman’s terms. Visiting the home again to indicate problem locations can provide helpful visuals aiding comprehension.
Prioritizing Repairs and Maintenance
With long inspection reports spanning every home system, new owners feel overwhelmed determining where to start. Inspectors can provide guidance on ranking the sequence for tackling repairs based on factors like safety, damage prevention and cost/hassle avoidance. Quick fixes provide encouragement to keep making improvements.
Negotiating with Sellers Based on Findings
Where significant unexpected defects surface during inspection, buyers possess powerful leverage to re-negotiate price reductions or seller-funded repairs prior to closing. Inspectors may advise on establishing repair estimates, contracting mechanics, and reasonable concessions to request. Most sellers will make repairs to preserve the sale.
Long-Term Home Maintenance
To maximize the home’s longevity and minimize repair costs, homeowners must diligently maintain all home systems and perform thorough preventive maintenance. Annual inspections help catch issues early before they worsen. Inspectors can provide a customized preventive maintenance calendar tailored to the home’s specific components and needs.
Preventive Measures for Future Issues
The inspector’s report provides a blueprint for ongoing maintenance to keep issues contained. For example, regular gutter cleaning prevents drainage backups. Checking the attic for leaks when it rains avoids mold. Annual furnace and AC servicing improves efficiency and lifespans. Caulking windows/doors saves energy. Following maintenance schedules prevents big repairs.
Establishing a Regular Inspection Schedule
Ongoing preventive maintenance is enabled by adopting a regular inspection schedule. A qualified home inspector should evaluate the property annually to identify emerging issues. Specialists like chimney sweeps and septic system pumpers follow specified maintenance schedules. Routinization ensures problems get addressed proactively.
Conclusion
Empowering Homebuyers with Knowledge
An independent inspection provides unbiased insights into the property’s condition, enabling homebuyers to make informed purchase decisions. The detailed insights garnered from inspection findings help new owners prioritize repairs, maintenance and upgrades. When armed with an impartial professional inspection, buyers proceed confidently into homeownership with eyes wide open.
The Role of a Thorough Home Inspection
While real estate agents offer general guidance, only a meticulous inspection by a trained specialist can provide the depth of knowledge buyers need about all home systems. The process educates buyers on construction methods and home maintenance. The resulting report serves as an ongoing reference guiding responsive caretaking. For the inspector, consumer protection is the top priority.
Ensuring a Safe and Sound Homeownership
Ultimately, a home inspector’s core mission is safeguarding buyer interests by thoroughly evaluating the prospective property. By arming buyers with comprehensive insights into the home’s condition before purchase commitments are made, inspectors help set realistic expectations for ownership responsibilities. Their expert eye provides peace of mind that costly hidden surprises will be minimized.
FAQs
How much does a home inspector cost in Toronto?
In the Toronto area, expect to pay $400-$600 for a typical single-family detached home inspection. Larger homes or those requiring additional testing may cost more. Condo inspections usually run $300-$500. Get quotes from a few inspectors before deciding.
How much does a home inspection pay in Toronto?
The average home inspector salary in Toronto is $55,000 to $90,000 per year. Established inspectors can earn over $100,000 annually. Earnings depend on experience, reputation, training credentials, and number of inspections completed. Independent inspectors keep all fees paid.
What are home inspectors not allowed to do in Ontario?
Home inspectors cannot provide engineering or architectural services or offer opinions on a property’s market value. They do not conduct destructive testing, dismantle systems, or move furniture and stored items. Inspectors only report on visible conditions at the time of inspection.
How long does it take to become a home inspector in Ontario?
Aspiring home inspectors need to complete an approved training program, which takes 6 months on average. This involves both classroom and field training. Licensing exams follow, then provincial registration and required liability insurance to practice. Experience sharpen skills.
Are home inspectors liable in Ontario?
Yes, home inspectors carry liability insurance and are legally responsible for negligent inspections causing clients financial harm. However, liability is limited to the inspection fee paid. Many only warrant describing conditions visible and apparent at the time of inspection.
What do home inspectors check in Ontario?
Ontario law requires inspectors to evaluate at least 160 components including structural, electrical, heating, plumbing, roofing, insulation, ventilation, appliances, fire safety and more. The Standards of Practice detail the required scope. Inspectors note visible defects and advise repairs.
Why does home inspection cost so much?
In-depth home inspections are very labor intensive, often taking 4 hours onsite. Inspectors’ expertise deserves fair compensation. Costs include training, licensing, insurance, tools, office overhead and extensive reporting time. Peace of mind regarding the home’s condition has real value for buyers.
Are home inspectors in demand in Canada?
Yes, a hot real estate market and increased awareness of inspection benefits are fueling demand for qualified home inspectors across Canada. New inspectors can usually build busy client lists quickly through referral networks. Joining an established firm also facilitates getting work.
Who attends a home inspection in Canada?
The buyers have the right to attend the inspection, though this is optional. First-time buyers often attend to learn about the property. The inspector can review findings with attendees and point out problem areas. The seller occasionally attends, but this is rare. Real estate agents usually do not attend.
Do home inspectors need to be licensed in Ontario?
Yes, home inspection is a licensed profession in Ontario. Inspectors must register with the Ontario Association of Home Inspectors (OAHI) to legally practice, after meeting training and exam requirements mandated by provincial law. This reassures consumers of inspector qualifications.
What does conditional on home inspection mean?
This makes the purchase contract contingent or conditional upon a satisfactory professional home inspection during a defined due diligence timeframe. If defects are found, the buyer can request repairs or cancel the contract. This protects the buyer’s interests prior to closing.
What do you need to be a building inspector in Ontario?
Building inspectors in Ontario municipalities are certified by the Ontario Building Officials Association. Certification requires specified building code training, testing, and 5 years minimum related experience in design, construction or inspection. Apprenticeship programs are also available.
