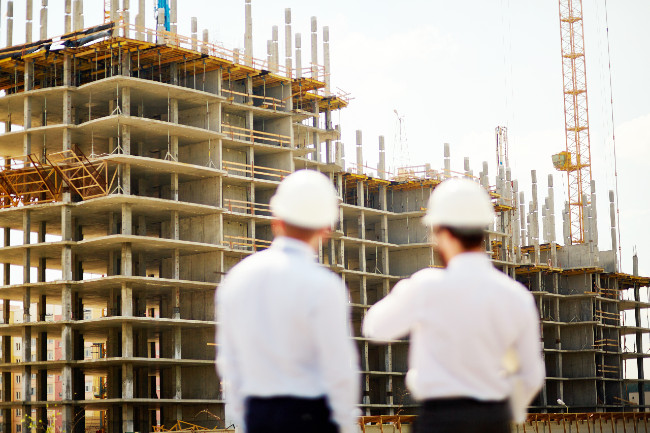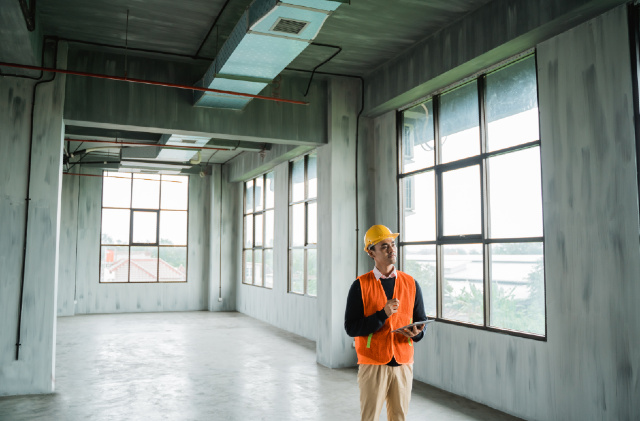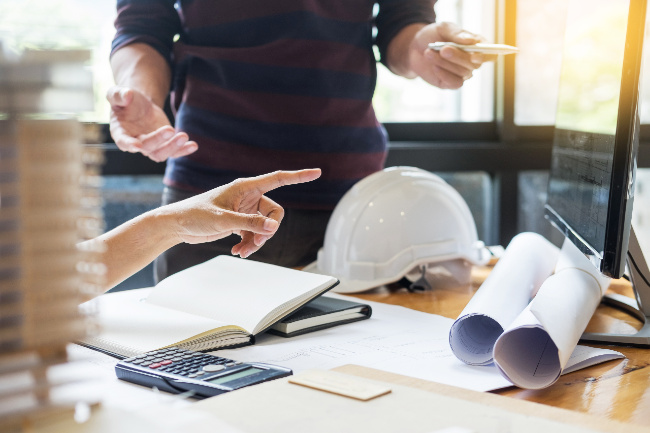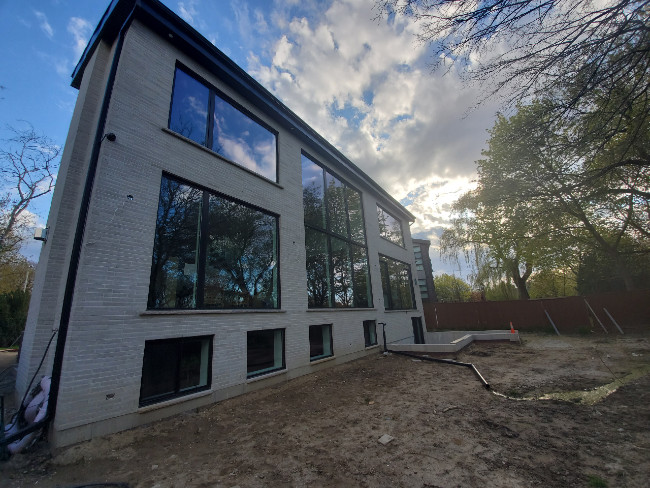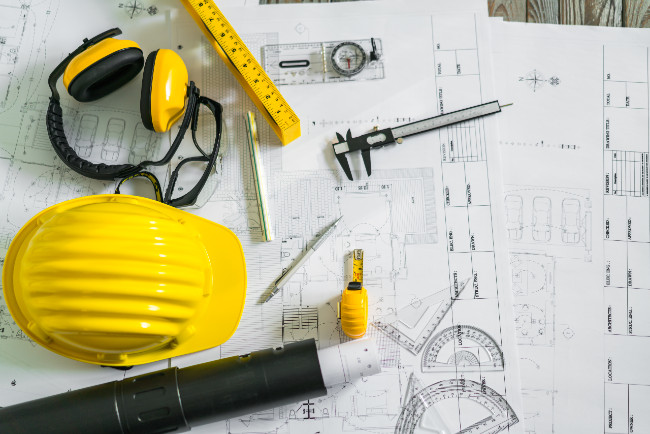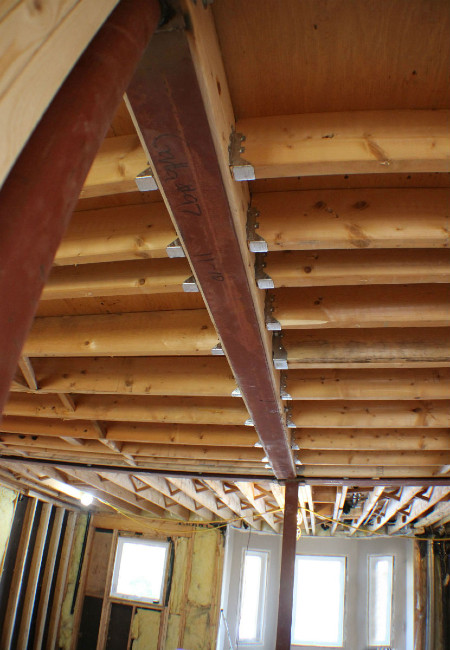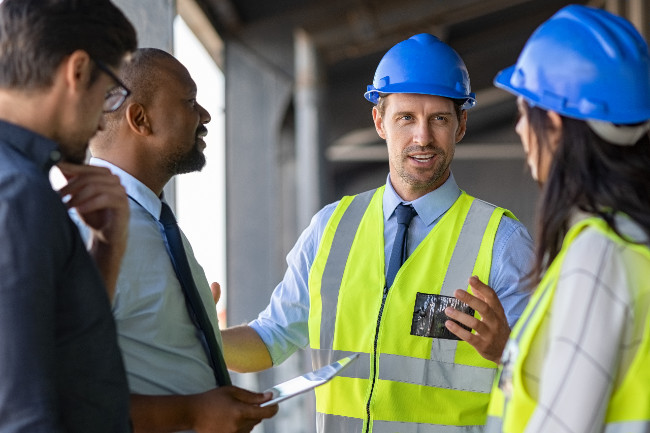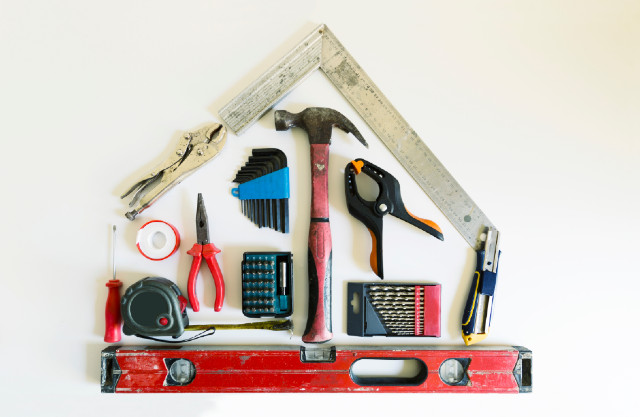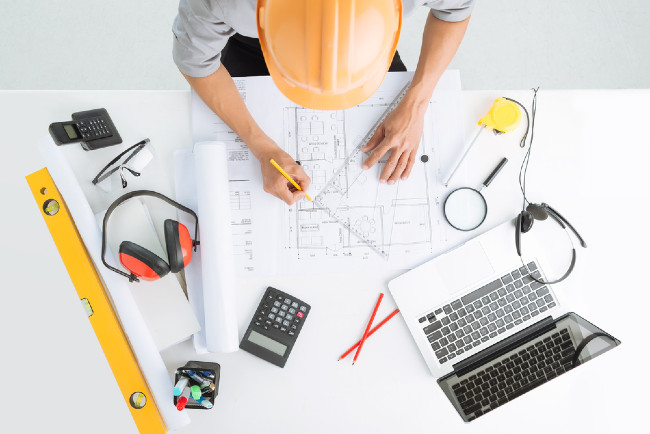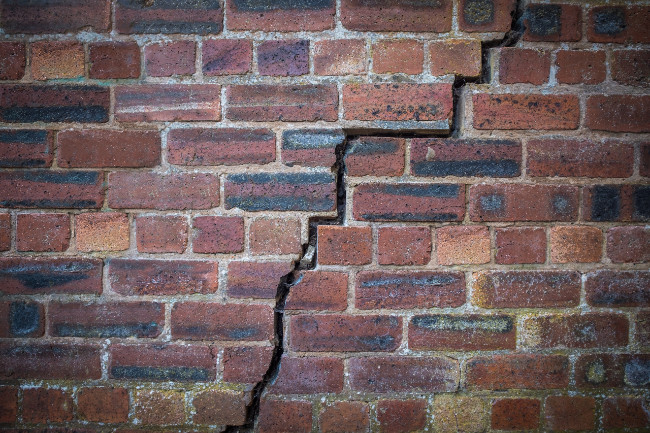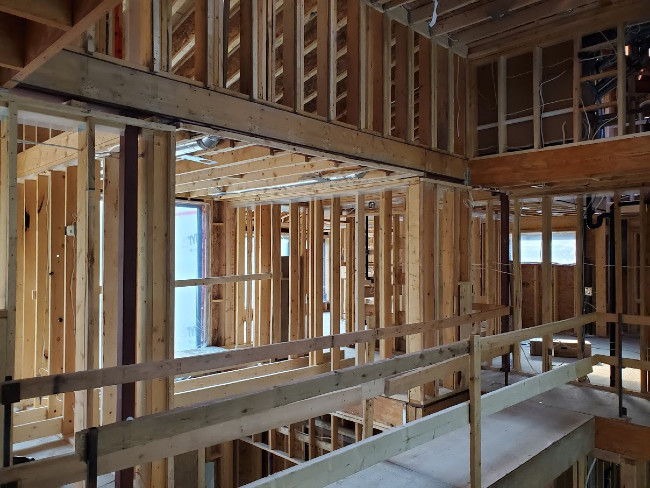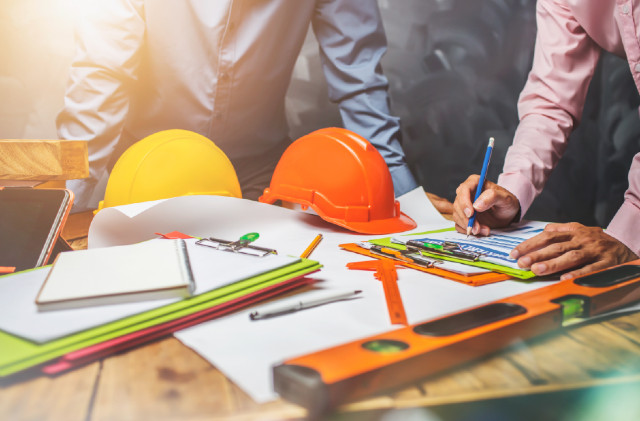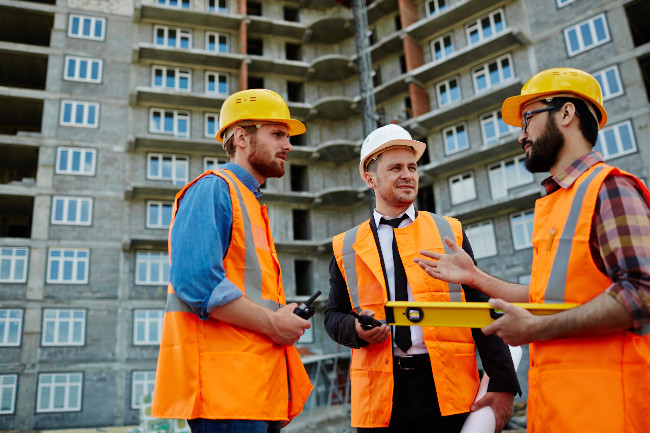Most people think that building a house or an office structure is easy, and all it takes is a few creative architects, building designers, and some construction professionals to build a structure from scratch. In reality, buildings require what is called lateral bracing and stability to ensure the structural fitness of a building.
Believe it or not, buildings are quite vulnerable to outside forces like strong winds, seismic pressure, and even the pressure brought on by its own weight. Without the help of commercial and residential structural engineers, not a single building in the world would be standing to this day. Let’s explore the importance of lateral bracing and how they’re embedded in every construction project that man ever developed.
What is Lateral Stability?
Lateral stability is the property of an object to have forces imposed upon it that restore it to or maintain its original condition. If a structure is considered laterally unstable, it could easily twist, buckle sideways, or ultimately collapse. To achieve stability, a structure needs a Lateral Force Resisting System (LFRS) in the event of lateral loads.
Lateral loads are those forces that are often applied to a structure like wind loads and seismic loads. If beams and columns offer stability to resist vertical loads, LFRS in the form of braces is used to resist lateral loads. These lateral loads are based on worst-case loading conditions, like a ridiculously strong gust of wind that occurs once in a few years. If we are lucky, the building may never have to deal with resisting these loads, but it’s always best to design for it in case something similar happens in the future.
How Lateral Bracing Works
Depending on the type of building, lateral stability is achieved either entirely or partially by reinforced concrete cores, bracing elements, or members. Bracing elements such as these bolster the strength of a building against winds, seismic activity, and the load of the building’s components.
A good example is steel-braced frames being used to reinforce a structure. Typically, the steel bracing is bolted, and a couple of steel-braced cores are used as an economical solution when construction is on a tight deadline.
Bracing Plans
These bracing elements are placed in a building at the start of planning. Gridlines are drawn on bracing plans across the length and width of buildings. To make sure the plan can withstand seismic activity, certain precautions in developing it must be considered:
– Braces must run in two orthogonal directions matching the wall layout. In timber-framed buildings, they must be parallel to the external walls.
– Lines between the braces must be spaced evenly, when possible.
– Lateral loads can be transferred between bracing lines in timber-framed flood and ceiling construction with standard or typical detailing.
– The bracing line should accommodate bracing elements anywhere on the lines.
Braced frames made from structural steel are the preferred structural system in buildings. A rigid connection in a concrete structure would consist of lots of additional steel reinforcing extending from a column and hooked into a beam.
Conclusion
Foundation design and lateral stability are both crucial components of the construction of any building. Whether it’s a small four-bedroom home or a towering skyscraper, lateral bracing and stability play a crucial role in ensuring their structural integrity.
ASR Engineers Inc. is composed of experienced professionals specializing in the five major disciplines of engineering. We help homeowners, contractors, and building partners in Ontario by offering engineering solutions to ensure the success of their projects. Partner with ASR Engineers Inc., and let’s start working on your project.

