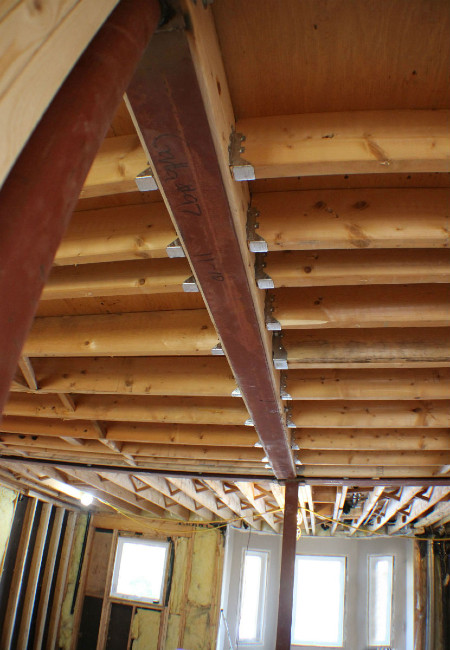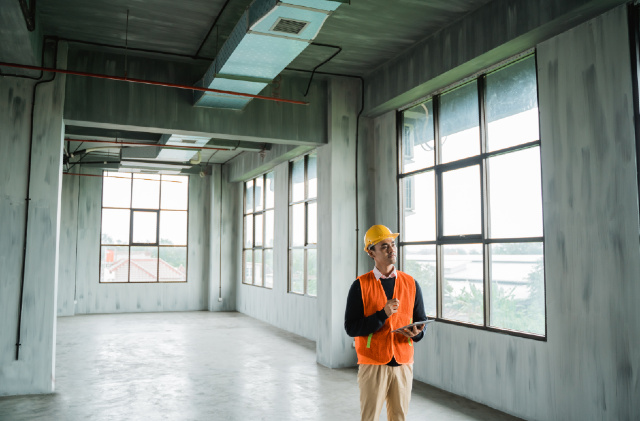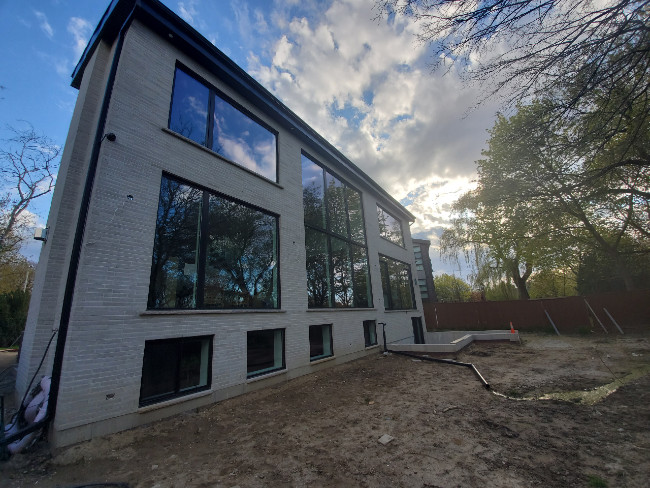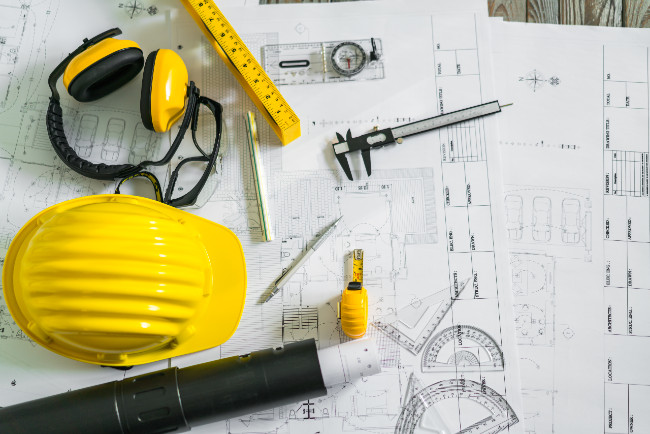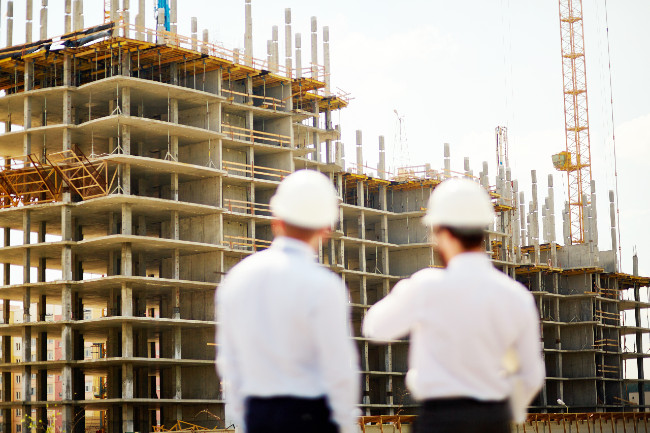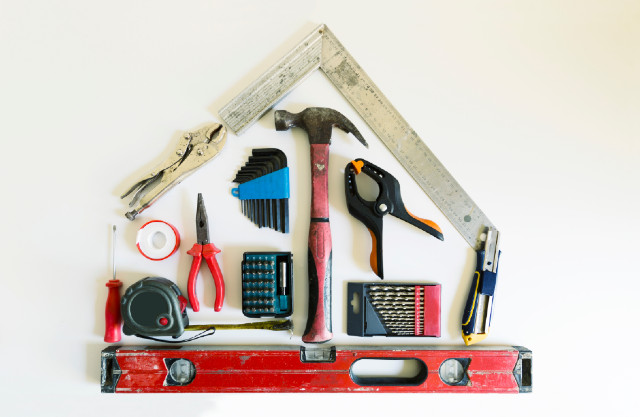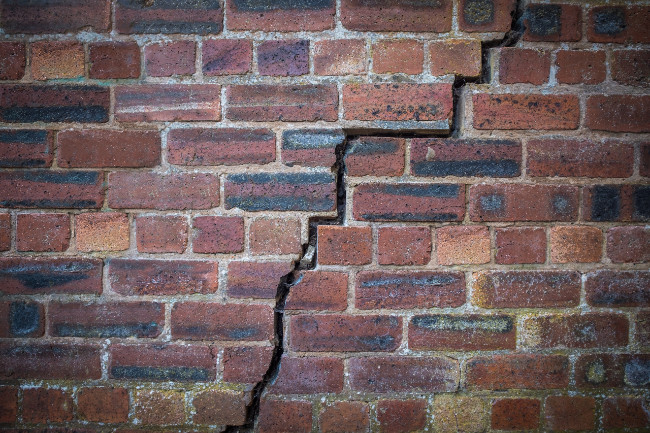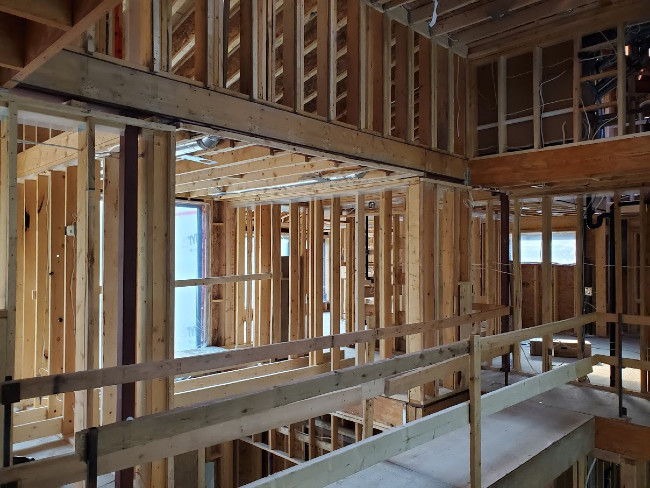When constructing residential buildings, one of the most crucial features that need careful planning includes the load-bearing walls. It plays a pivotal role in strengthening the structural integrity of a house due to the way it transfers the weight of the roof and ceiling to the foundation for a steadier build.
What Exactly Is a Load-Bearing Wall?
In general, a load-bearing wall is designed to support other structural elements in the building and carry its overall weight. While there are different types of load-bearing walls, they should meet the following characteristics and objectives:
– The load-bearing wall should support the roof and upper floors, carrying the weight of the house as a result;
– The load-bearing wall should transfer the weight evenly throughout other acceptable structures in a house;
– The load-bearing wall carries the vertical load and is often placed directly above the beams;
– The load-bearing wall can also overlap and can be used either as an interior or exterior wall;
– The load-bearing wall should be perpendicular to the floor joists or ridge.
But beyond transferring load and ensuring the stability of a structure, a load-bearing wall can also serve as a room divider, provide acoustic separation, prevent fire from spreading, or enclose conduits or plumbing fixtures.
What Are Different Types of Load-Bearing Walls?
– Pre-Cast Concrete Wall – these are known for their superior strength, durable build, and easy installation. This is an excellent choice for its unprecedented thermal resistance, moisture protection, fire safety, durability, and maintainability, though you’ll often find these in commercial buildings;
– Retaining Wall – this is specially designed to withstand lateral pressure from earthen fills, liquid, sand, and other similar materials, so this is often the choice for landscaping projects;
– Masonry Wall – one of the most visually appealing and durable structures to date, a masonry wall is a classic choice for luxurious homes. It also offers excellent indoor and outdoor temperature control with reliable fire resistance;
– Pre-Panelized Load-Bearing Metal Stud Wall – this is often the go-to choice for building exterior wall cladding, and you’ll often see them either as aluminum, stainless steel, or copper. Its advantages include support for gravity, wind, or seismic loading.
The Bottom Line: Hiring the Right Contractors to Change Your Load-Bearing Walls
If you’re considering making structural changes to your home that will affect the load-bearing walls, it’s better to let professionals handle the project. While it’s possible to DIY the installation of your new load-bearing wall, it’s safer to let a qualified contractor take over since it’s not worth it to cut corners when it involves your home’s overall integrity.
What Can We Do to Turn Your Blueprints Into Reality?
We’re an engineering firm based in Toronto, Ontario that strives to bridge the gap between our clients and developers. We specialize in five major engineering disciplines — from structural, civil, mechanical, and electrical — providing tailor-made solutions designed to support your project.
Try out our complimentary consultation by giving us a call at 647-745-3040 and see what we can do to meet your engineering needs.

