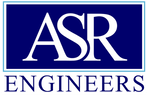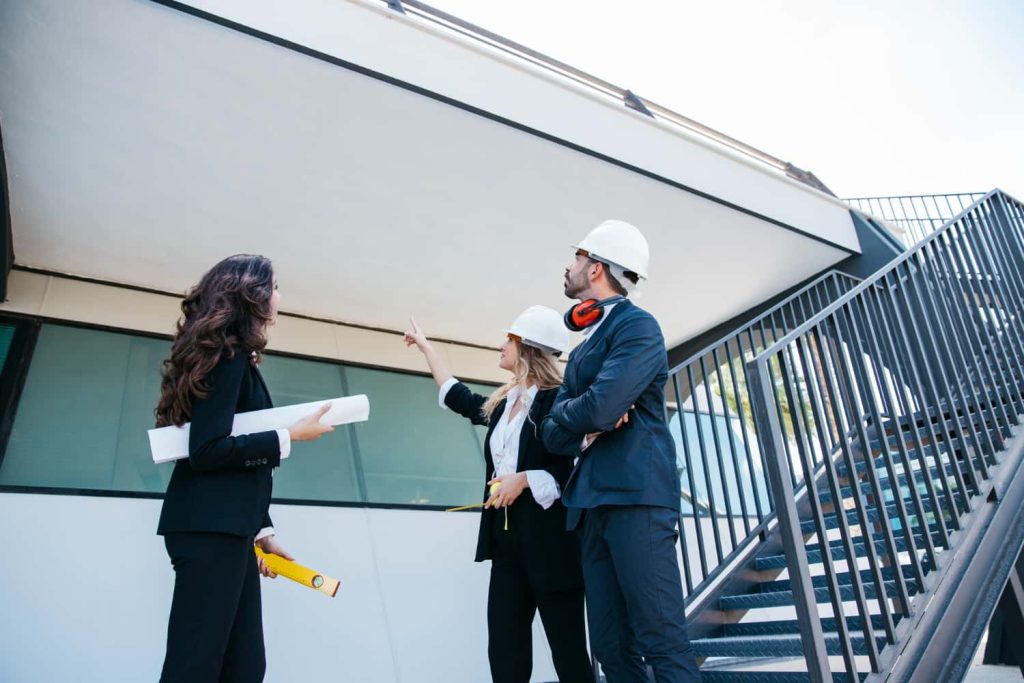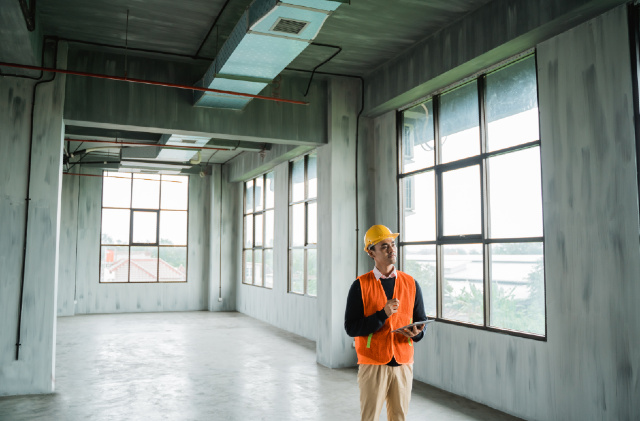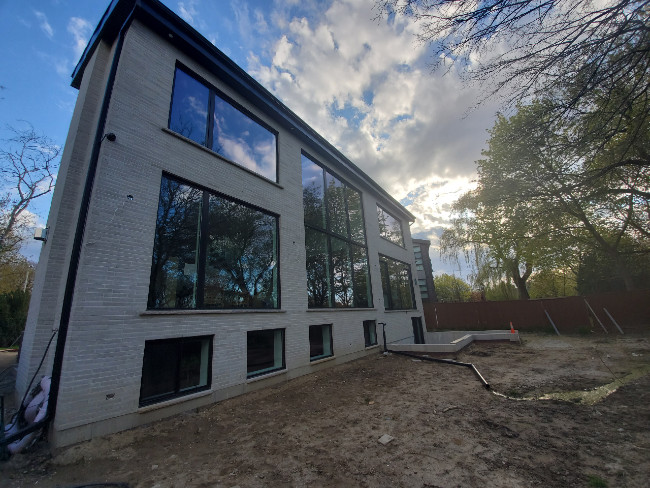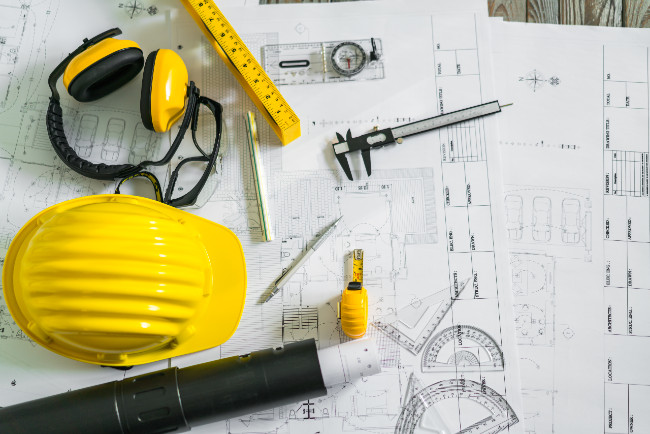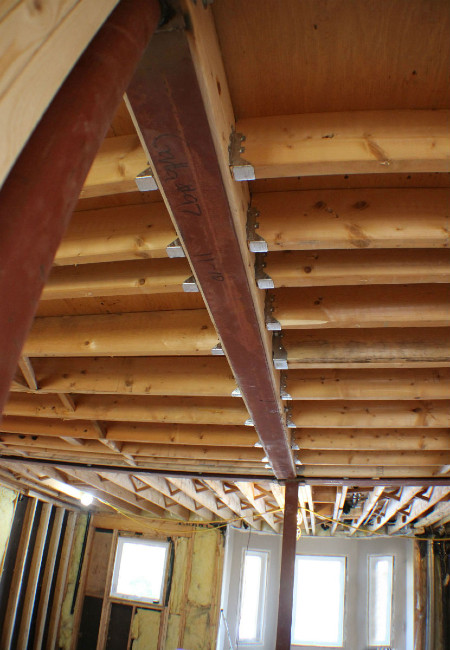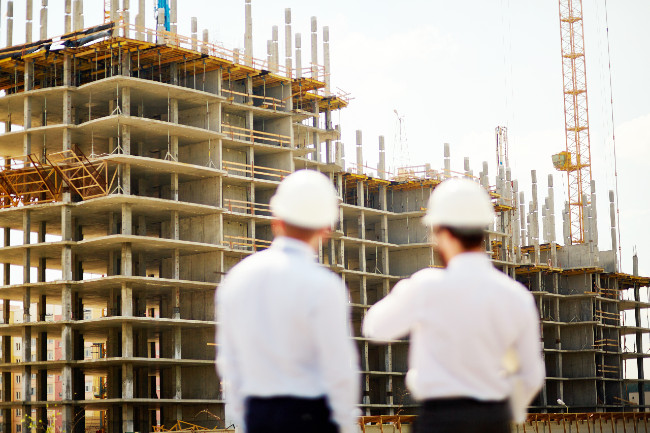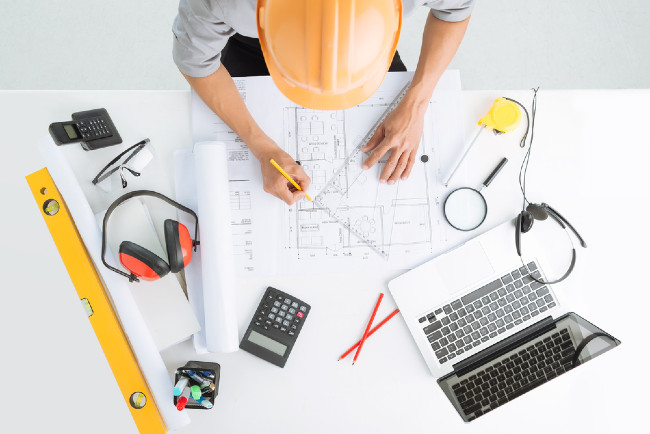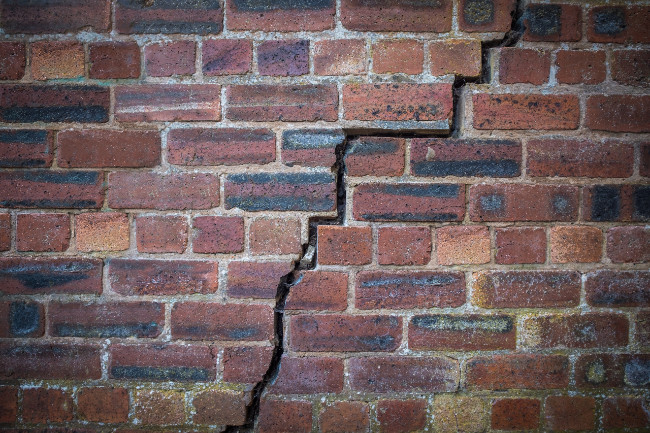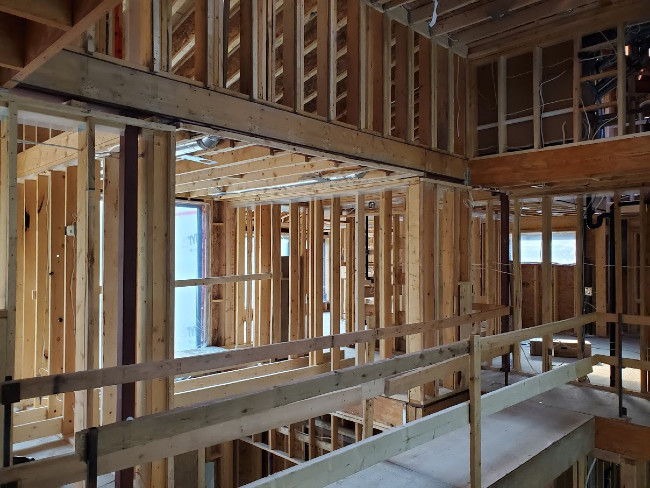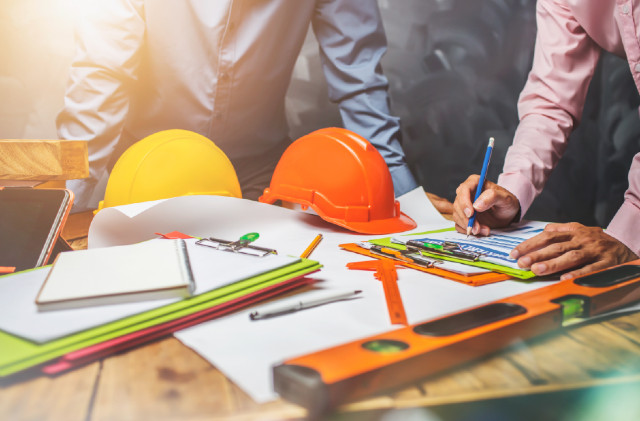Building inspections in Toronto are an essential part of the construction process, ensuring that buildings are safe, compliant with regulations, and meet the required standards. In this comprehensive guide, we will explore the importance of building inspections, the different types of inspections, and the detailed steps involved in the inspection process from start to finish. We will also discuss the vital role of the Chief Building Official and building inspectors, as well as the significant benefits of hiring a professional building inspector.
Importance of Building Inspections
Building inspections are crucial for several critical reasons:
Public Health and Safety
First and foremost, building inspections in Toronto help ensure that buildings are safe for occupants, visitors, and the general public. During inspections, building inspectors in Toronto check for a wide variety of potential health and safety hazards, such as faulty electrical wiring, unstable structural components, asbestos or mold, inadequate fire safety measures, and issues with accessibility.
Identifying these hazards in building inspection Toronto is essential for preventing injuries, accidents, and even loss of life. Thorough inspections in Toronto can detect issues before they escalate into catastrophic problems or failures. Building inspections in Toronto are one of the most effective ways to protect the public’s well-being.
Compliance with Regulations
In addition to health and safety, building inspections in Toronto also ensure that buildings comply with the numerous relevant regulations at the federal, provincial, and municipal levels. This includes verifying conformity with crucial legal codes and standards such as the Ontario Building Code, Ontario Fire Code, Electrical Safety Code, and Municipal Zoning By-Laws.
Adhering to these regulations is mandatory for all new construction projects, renovations, and retrofits in Toronto. The complex web of legal requirements addresses critical aspects like structural integrity, fire protection, access, energy efficiency, and more. Building inspections in Toronto provide an impartial verification process to confirm that buildings meet all applicable laws and regulations.
Quality Assurance
Moreover, building inspections give builders, developers, contractors, and homeowners the chance to demonstrate their commitment to quality construction and compliance. By agreeing to undergo thorough inspections at multiple stages, builders show regulators and end users that they prioritize safety, sustainability, and adherence to regulations.
Ongoing inspections motivate contractors to perform work to the highest standards since problems cannot be hidden. The accountability provided by regular inspections encourages construction professionals to deliver exceptional, code-compliant projects.
Lifecycle Asset Management
In addition, building inspections facilitate effective long-term lifecycle management of constructed assets. By identifying maintenance issues, needed repairs, upgrades, and potential problems early on, necessary work can be scheduled proactively before minor issues escalate into major faults or failures.
This preventative approach reduces costs, minimizes service disruptions, and extends the usable lifespan of buildings. Ongoing inspections coupled with prompt corrective actions provide immense value over the entire operating life of buildings.
Types of Inspections
There are several types of building inspections that address different phases of the design, construction, and occupancy process:
Pre-Design Inspections
Pre-design inspections are conducted on the site of a proposed construction project before the design process begins. The inspector examines existing conditions, including topography, vegetation, hydrology, geology, contamination, etc. This gives designers a detailed understanding of the site and any special considerations that must be incorporated into the plans.
Pre-Construction Inspections
Pre-construction inspections are conducted during the planning and permitting phases of a project before physical construction starts. Inspectors thoroughly review building plans, drawings, specifications, and other design documents. The goal is to identify aspects not complying with building codes or regulations before construction commences. This is a crucial step for confirming that the proposed design will meet all requirements when built.
Foundation Inspections
Foundation inspections are done after excavation, and the building foundations have been constructed. Inspectors verify the depth, dimensions, material strength, and foundation techniques. This ensures structural integrity before additional load-bearing elements are added.
Framing Inspections
Framing inspections are conducted when the structural framing is complete. This includes elements like floors, walls, roofs, columns, and lateral bracing. Inspectors confirm that the size, spacing, and assembly of framing members comply with approved plans and applicable building codes.
Insulation Inspections
Insulation inspections ensure that required thermal insulation and air barriers have been appropriately installed throughout the building envelope. Inspectors check for continuity of insulation, proper support, absence of gaps, and correct thickness. Proper insulation is essential for energy efficiency and comfort.
Fire Protection Inspections
Fire protection inspections focus on passive and active fire safety measures. For passive systems, inspectors verify that firewalls, fire doors, fire dampers, fire separations, and fire-rated construction materials meet code requirements. For active systems, inspectors test fire alarms, sprinklers, ventilation systems, fire pumps, and emergency lighting.
Plumbing Inspections
Plumbing inspections involve examining the water supply and drainage systems. Inspectors check that materials, sizing, slopes, connections, valves, fixtures, venting, and other attributes conform to plumbing codes. Water testing confirms the integrity and the absence of leaks.
Electrical Inspections
Electrical inspections thoroughly assess the safety of electrical installations. Inspectors look at wiring sizes, overcurrent protection, grounding, bonding, circuits, luminaires, switches, outlets, panels, transformers, and backup power systems.
HVAC Inspections
HVAC inspections cover heating, ventilation, and air conditioning systems. This includes examining equipment, ductwork, piping, ventilation rates, zoning, controls, chimneys, and combustion air supply. Proper HVAC operation is verified through testing and balancing.
Accessibility Inspections
Accessibility inspections evaluate compliance with laws and regulations related to accessibility for people with disabilities. Inspectors confirm that requirements are met for building access, signage, washrooms, hallways, doorways, elevators, alarms, controls, and wayfinding.
Final / Occupancy Inspections
Final or occupancy inspections are comprehensive reviews conducted during construction before a building is occupied. Inspectors re-check all systems, assemblies, and components to confirm compliance. Once passed, an occupancy permit can be issued legally allowing inhabitants.
Steps Involved in the Inspection Process
While the details vary across regions and projects, the general inspection process typically involves the following key steps:
Submitting Permit Application
For new buildings or significant renovations, the process starts with the general contractor or homeowner submitting a construction permit application to the local building department. This kicks off the inspection process.
Review of Permit Submission
The building department reviews the permit application and associated plans, drawings, specifications, and other documents for completeness and compliance with building codes. Amendments may be required before approving the permit.
Scheduling Inspections
Once the permit is issued, the applicant must contact the building department to schedule required inspections at appropriate project stages. The inspector assigned and the timing for each inspection is confirmed.
Inspection Fees
Most municipalities charge inspection fees that must be paid when inspections are scheduled based on factors like square footage, building type, and inspection types. Fees fund staffing and overhead for inspections.
Site Visits and Examination
At the scheduled date and time, the assigned inspector visits the construction site to conduct the inspection firsthand. The inspector thoroughly examines the relevant aspects of the project, checking for compliance with codes and regulations.
Inspection Testing
Many inspections involve specialized testing relevant to the systems being inspected, such as pressure testing plumbing lines, validating electrical continuity, or verifying fire alarm system function. The inspector either conducts testing or reviews results.
Documenting Observations
During the inspection, the inspector documents their observations through notes, photos, videos, and more. All discrepancies, violations, deficiencies, or failures are recorded for reference.
Discussing Issues On-site
Before concluding the inspection, the inspector discusses any issues discovered with the contractor or owner to ensure a mutual understanding of the problems found. This allows for clarification and quick resolution of minor issues.
Generating Inspection Reports
After completing the site inspection, the inspector prepares a detailed inspection report summarizing their findings. Copies are provided to the applicant and kept for department records.
Explanation of Violations
Suppose violations of building codes or regulations are identified. In that case, the inspector provides a clear explanation of which specific standards have not been met. References are provided to the relevant sections of the codes.
Stop Work Orders
Of severe violations that pose an immediate hazard, the inspector can issue a stop work order halting construction until issues are fixed. Occupancy can also be prevented until the building meets codes.
Re-Inspection of Issues
For less severe issues, the inspector sets a deadline for the applicant to make corrections. A re-inspection is then scheduled to verify the resolution of identified problems before the next construction phase can proceed.
Inspection Approval
Once all issues have been satisfactorily resolved following a set of inspections, the inspector grants approval to move on to the next milestone of the project, like pouring concrete after foundation inspection approval.
Occupancy Permit Issuance
After final inspection approval is granted, the building department can issue an occupancy permit. This grants legal authorization for inhabitants to occupy the newly constructed or renovated building.
Role of the Chief Building Official and Building Inspectors


Administering the end-to-end inspection process involves various officials with specialized duties and qualifications:
Chief Building Official
The Chief Building Official is the senior administrator and certified expert responsible for overseeing all aspects of the building inspection process within a jurisdiction. The Chief Building Official manages a team of inspectors, reviews complex cases, resolves disputes, enforces regulations, and continually ensures that the inspection system protects public safety. They are highly experienced in all technical and regulatory aspects of building construction and occupancy.
Building Inspectors
Building inspectors are qualified professionals who conduct on-site inspections, report on findings, and enforce corrections of violations. They are experts in structural design, HVAC systems, plumbing, electrical installations, and fire protection. All building inspectors must complete comprehensive training, pass certification exams, and meet continuing education requirements. They provide impartial third-party verification that construction meets all legal standards.
Third Party Reviewers
For large complex projects, independent third-party reviewers may be brought in to provide additional scrutiny by conducting peer reviews of plans, drawings, calculations, and inspection reports. This provides an extra layer of oversight and expertise.
It takes the coordinated efforts of highly skilled officials and inspectors with specialized expertise to deliver rigorous, standardized inspections across a jurisdiction. Proper staffing and training are crucial for an effective inspection regime that ensures buildings are safe for the public.
Benefits of Hiring a Professional Building Inspector


In addition to municipal inspectors, hiring a professional third-party building inspector can provide numerous valuable benefits at various stages:
Expert Pre-Purchase Inspections
Before purchasing an existing property, a professional inspection covers aspects that municipal inspectors do not examine when the building was initially constructed. This includes things like wear and tear, operation of systems, moisture issues, pests, and maintenance needs. Professional inspectors can identify concerns early.
Objective Third-Party Oversight
A professional inspector provides unbiased third-party oversight on behalf of the property owner’s interests rather than the builder’s interests. They ensure issues do not get overlooked or minimized. Having objective outside scrutiny motivates contractors to do things properly.
Time Savings
Professional inspectors can perform some inspections in parallel rather than waiting for the municipality. This helps keep projects on schedule and avoids delays waiting for inspectors.
Independent Technical Expertise
Professional inspectors offer expertise in complex specialty areas like environmental site assessments, energy efficiency, accessibility, and envelope design. Their specialized technical knowledge complements municipal oversight.
Constructability Advice
Seasoned professional inspectors can advise on constructability issues and potential problems early in the design phase rather than after construction when changes are costly. This allows optimizations to be incorporated before issues arise.
Dispute Resolution
If disputes over code interpretation arise between the builder and municipality, an independent third-party inspector can provide an expert opinion to resolve issues quickly and avoid costly delays.
Detailed Recommendations
Professional inspectors take time to provide detailed, prioritized recommendations for remediation or upgrades. In contrast, municipal inspectors mainly identify the most severe code violations that must be immediately fixed for occupancy authorization.
Ongoing Lifecycle Inspections
Professional inspectors can be retained to conduct recurring scheduled inspections over the lifespan of a building to identify maintenance needs proactively. This allows minor problems to be addressed before they become major costly repairs.
Customized Inspections
Professional inspectors offer customized inspections tailored to the needs of homeowners and property managers rather than just standard municipal building code inspections. Specialized focus areas can be specified.
Retaining a professional inspector delivers significant advantages in expertise, objectivity, time savings, customization, and ongoing lifecycle management. Professional inspectors complement rather than replace municipal inspectors.
Conclusion
The process of building inspection in Toronto is a vital aspect of every construction project, ensuring the safety, compliance, and adherence to required standards of buildings. Different phases of design, construction, and occupancy are subject to various types of inspections. The entire inspection process, from start to finish, is carefully managed by competent officials and qualified inspectors, all aimed at safeguarding public health, safety, and welfare.
Independent oversight and expertise can be offered by professional third-party inspectors. By grasping the basics of building inspections, owners, builders, and the public can gain confidence in meeting minimum standards. Building inspections lay the groundwork for the creation of safe and sustainable structures within the Toronto area.
FAQs
What are some common inspection violations?
Common violations include inadequate fire stopping, missing smoke alarms, improper ventilation, electrical issues, plumbing leaks, structural problems, and HVAC defects.
When should you schedule the first inspection?
Schedule the first inspection as soon as the minimum required work is completed to avoid delays from potential issues.
What information is needed to schedule an inspection?
Provide the project address, inspection type, permit number, timeframe, and contact details when scheduling.
What happens if violations are found during an inspection?
Minor issues can sometimes be resolved on-site. Major issues require remediation and re-inspection before continuing. Ultimately, all codes must be met.
What are the penalties for failing an inspection?
Penalties include stop work orders, rejection of occupancy permits, removal orders, fines, added fees, and project delays.
Can you appeal the inspection results?
Yes, you can file a written appeal. The Chief Building Official reviews the evidence and makes a binding determination.
How can you best prepare for an inspection?
Review relevant codes, ensure full access, have documents on-site, ask questions, and keep the site clean and safe.
