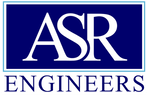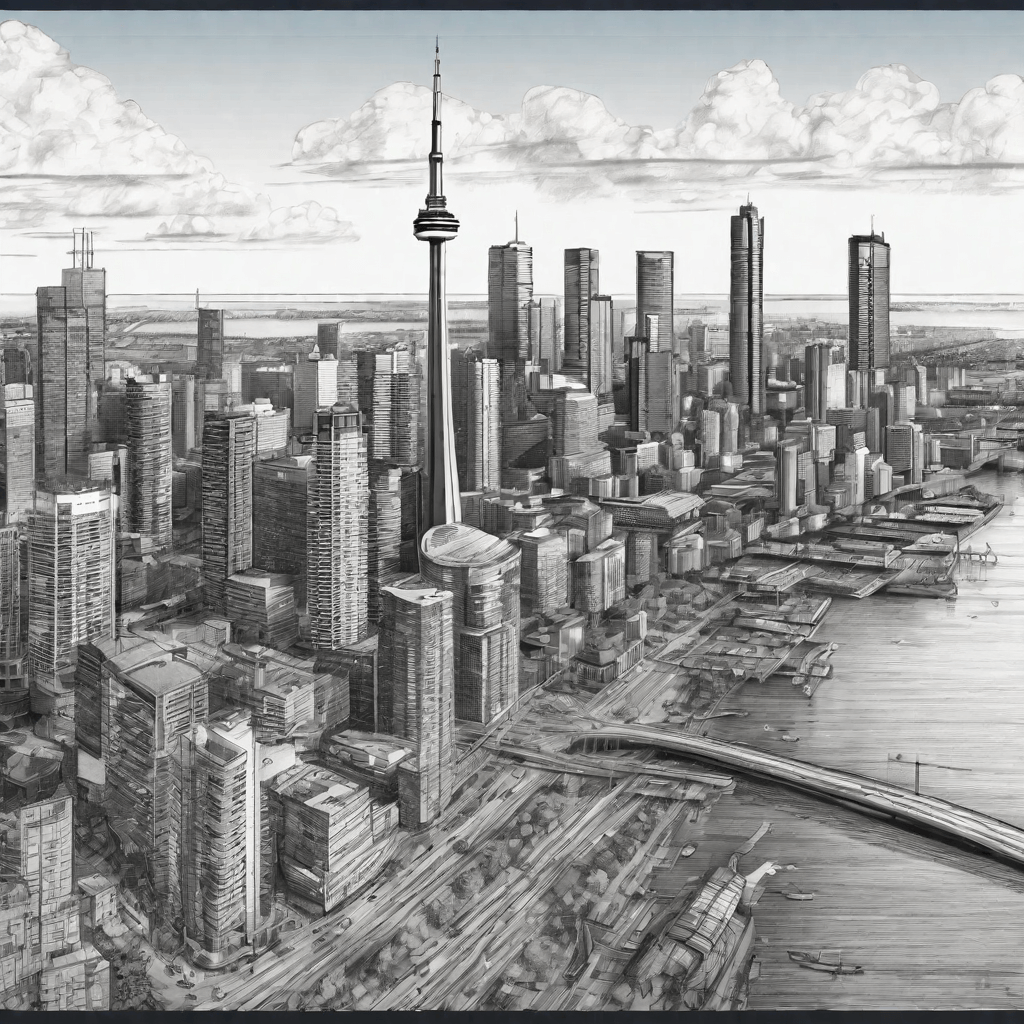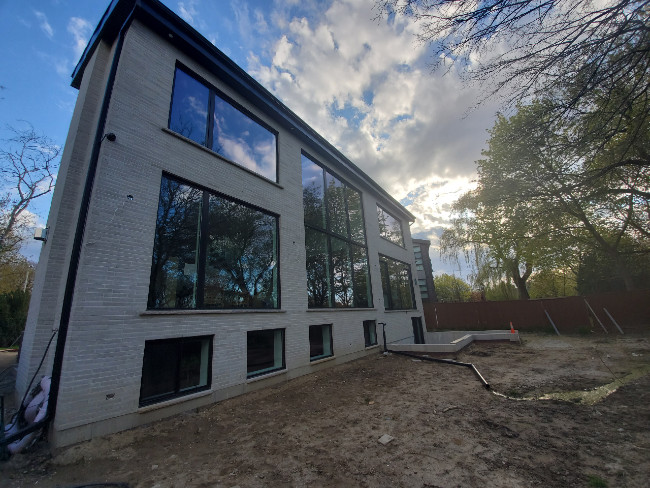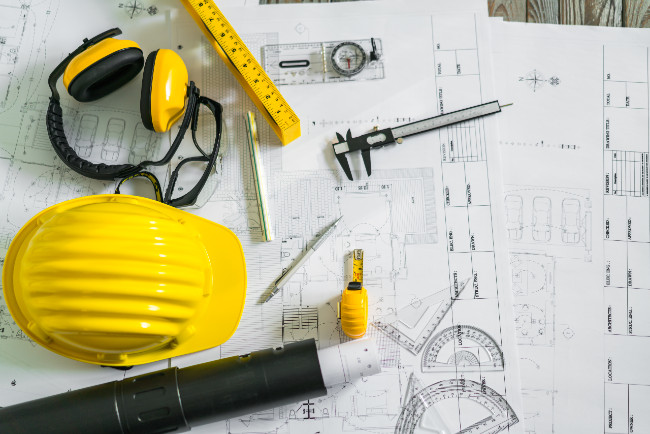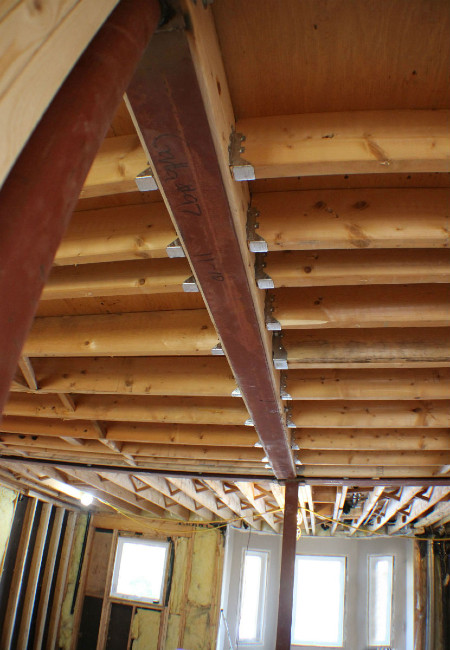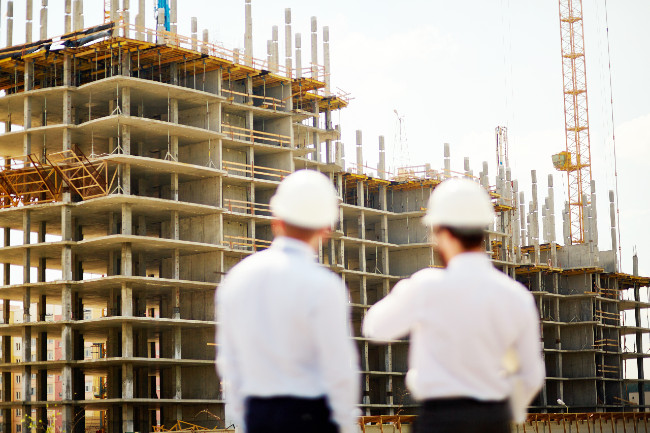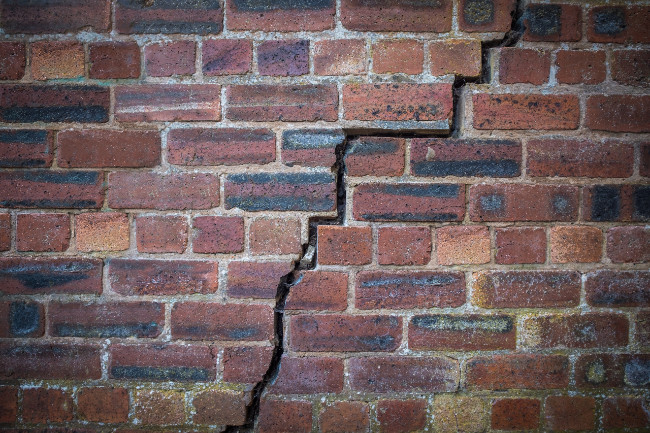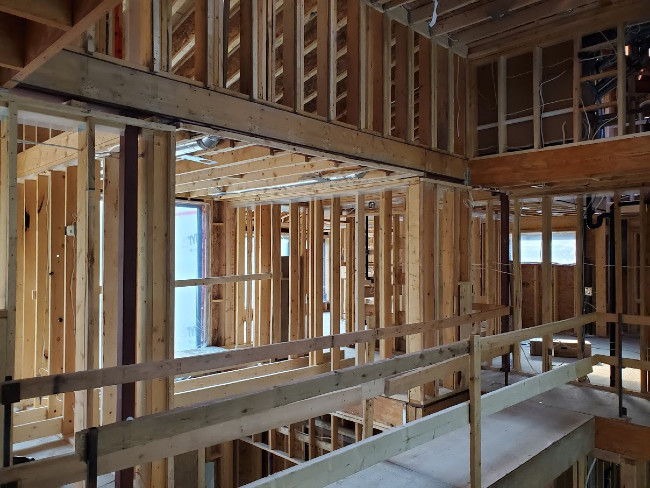In a metropolis as expansive and intricate as Toronto, adherence to designated benchmarks is imperative for overseeing the planning and development of its extensive network of infrastructure. The City of Toronto Standard Drawings play a pivotal role in providing the necessary specifications and guidelines essential for constructing and managing the city’s infrastructure. This insightful blog post delves into the prominent standards utilized in the creation and upkeep of civic infrastructure throughout Toronto, emphasizing the significance of standardized specifications, drawings, permits, policies, and procedures in fostering the strategic development of infrastructure that prioritizes safety, sustainability, resilience, and innovation.
Overview of City Infrastructure Standards
Toronto’s urban landscape relies on vast, interconnected infrastructure networks including roads, transit, bridges, water mains, sewers, parks, and more. The City has developed extensive standards, guidelines, policies, and processes to align infrastructure planning and ensure consistent, effective development and maintenance. Key elements include:
Construction Specifications and Drawings: Detailed specifications outline technical requirements for materials, workmanship, testing, and construction methods. Precise drawings illustrate required configurations, dimensions, details, layouts, and connections.
Permits: Standard permit application requirements and approval protocols manage public right-of-way usage for construction, utilities, events, and other activities.
Design Standards and Guidelines: These provide optimal design criteria and considerations across infrastructure types based on engineering, sustainability, urban design, and policy goals.
Related Policies and Programs: Integrated policies for infrastructure strategy, urban ecology, development, and asset management guide planning.
Standardized infrastructure documentation enables clear communication of requirements to staff, consultants, contractors, utilities, developers, and other stakeholders. It also allows for reliable quality control, workmanship, safety, and performance.
Importance of Infrastructure Standards
Well-defined infrastructure standards provide many benefits for a city like Toronto:
- Consistency: Standard specifications, drawings, and design criteria prevent fragmentation and create infrastructure networks that work cohesively.
- Quality: Standards ensure construction meets technical requirements for optimal safety, reliability, efficiency, sustainability, and resilience.
- Compliance: Standards align infrastructure with regulations, policies, leading practices, and city goals.
- Cost-Effectiveness: Standardized infrastructure streamlines planning, construction, maintenance, and decommissioning.
- Innovation: Standards balance proven approaches with the flexibility to responsibly implement new technologies and practices.
- Safety: Standards minimize risks to workers and the public during infrastructure construction and operation.
- Sustainability: Specifications integrate sustainability measures like green infrastructure, eco-friendly materials, and energy efficiency.
Well-defined standards also provide clarity for staff and industry on infrastructure requirements in Toronto. This facilitates efficient reviews, approvals, quality control, and project coordination between city divisions and partner agencies.
Overall, comprehensive infrastructure standards allow Toronto to develop and maintain infrastructure assets strategically in step with growth and evolving needs. They provide the foundation for constructing vibrant, sustainable, resilient urban spaces.
Construction Specifications and Drawings
Technical specifications and drawings for constructing and rehabilitating infrastructure are core standards enabling projects to proceed reliably and safely. The City of Toronto provides standardized specifications and drawings covering four key infrastructure areas:
Road Works
As Toronto’s road network serves millions of daily trips, it requires extensive maintenance, rehabilitation, and strategic expansion. Standard technical specifications used across City road projects include:
- Road Works Construction Specification: Provides comprehensive specifications for all road construction and reconstruction projects, ensuring consistency. Covers materials, equipment, excavation, work methods, tolerances, testing, certification, and more.
- Hot Mix Asphalt (HMA) End Product Specification (EPS): Defines requirements for acceptable quality of asphalt mix composition, production, paving, and compaction.
- Full Depth Reclamation (FDR) Specification: Outlines material and construction requirements for pulverizing and stabilizing deteriorated asphalt and base material layers to form an integrated road base.
- Concrete Works Specification: Specifies requirements for constructing concrete roads, sidewalks, curbs, and other structures.
- Ontario Provincial Standards (OPS): Toronto also utilizes OPS specifications which cover many aspects of municipal construction from environmental protection to material sampling.
Over 75 standard drawings illustrate the configurations, dimensions, jointing, reinforcement, and details needed to construct roads, sidewalks, curbs, medians, cycling infrastructure, and other elements. These standardized specifications and drawings enable efficient road construction across the city that performs reliably and safely over its lifecycle.
Sewers and Watermains
Toronto relies on vast underground linear infrastructure networks for water supply, sanitary drainage, and stormwater management. All construction and rehabilitation work on these assets must comply with standardized specifications and drawings including:
- Construction Specifications for Sewer and Watermain: Provides comprehensive specifications for constructing and rehabilitating watermains, sewers, service connections, valves, hydrants, chambers, and appurtenances.
- Standard Drawings for Sewer and Watermain: Contains over 90 technical drawings illustrating required configurations, layouts, dimensions, materials, components like maintenance holes and chambers, installation details, bedding, backfill, and more.
- Wet Weather Flow Master Plan: Provides additional specifications for designing and constructing sustainable stormwater infrastructure focused on low impact development.
Standardization provides quality assurance and reliability for this complex buried infrastructure, while allowing flexibility to accommodate new materials and techniques.
Green Infrastructure
Implementing green infrastructure is a priority across Toronto’s public realm, using natural solutions to sustainably manage stormwater. The City’s specifications and drawings enable consistent, high-quality delivery of green infrastructure projects including:
Specifications: Provide performance requirements and material, design, construction, and maintenance guidelines for elements like bioretention soils, aggregate materials, permeable paving, subsurface storage, pre-treatment devices, conveyance components, vegetation, erosion control, and winter maintenance.
Standard Drawings: Show detailed designs and dimensions for bioretention planters, bioswales, infiltration galleries, permeable paving, continuous soil trenches, soil cells, and other green infrastructure.
These standardized specifications and drawings allow green infrastructure to be seamlessly integrated into streets, parks, sidewalks, parking lots, and new developments at a large scale, while meeting safety, performance, and environmental goals.
Traffic Signals and Systems
With over 2000 signalized intersections and thousands of traffic control devices across Toronto, standardized specifications and drawings are crucial for traffic systems. Key documents include:
- Traffic Signal Installation Specifications: Provides complete specifications for materials, installation, testing, and certification requirements related to items like traffic controllers, poles, vehicle and pedestrian signal heads, detection (loops, cameras), power supply, communications networks, uninterruptible power systems, and more.
- Traffic Signal Drawings: Show precise configurations and details for traffic signal components from cable routing to optimal location and alignments of poles, heads, pedestrian buttons, and signs.
Adhering to these standards ensures that traffic signals, urban traffic control systems, and devices like variable message signs are designed, installed, and perform reliably and safely.
Benefits of Standardization
Toronto’s comprehensive specifications and drawings enable infrastructure elements to be constructed consistently and optimize functionality, lifecycle cost, safety, and aesthetics. They provide a rigorous framework while allowing flexibility to adopt new methods and technologies responsibly. By promoting integration and quality across infrastructure networks, standardized specifications and drawings allow Toronto to strategically develop vibrant sustainable urban spaces.
Permits
The City of Toronto issues a range of permits to manage the use of public rights-of-way and infrastructure for construction, utilities, special events, and other activities. Standard permit application requirements and approval processes enable the City to balance municipal priorities like safety, mobility, economic vitality, and public realm vibrancy. Key permits include:
Utility Cut Permits
Utilities like telecom, hydro, gas, and district energy require frequent access to underground assets for maintenance and expansion. This is enabled through Toronto’s Utility Cut Permit system. Permit applications must include:
- Detailed site-specific plan showing the cut location, dimensions, and affected infrastructure like signals, hydro poles.
- Drawings outlining shoring, excavation, backfill, and restoration procedures and materials to be used.
- Signal and pole support requirements provided by affected agencies like transportation services and Toronto Hydro.
- Timelines for work and restoration.
- Traffic and pedestrian control plans tailored to the specific location.
Permit applications undergo comprehensive review including a site inspection. Review focuses on minimizing community impacts and preventing damage while enabling safe, efficient utility work. Standard conditions are applied related to compaction testing, materials, construction methods, and interim and permanent restoration.
Right of Way Permits
Various right of way permits regulate public realm construction and occupancy including:
- Construction Permits: Required for all temporary work encroaching on or accessing the right of way like hoarding, vaults, sheds, and other structures. Details on location, dimensions, duration, pedestrian protection, and restoration are required.
- Street Occupation Permits: Allow temporary street occupancy for items like commercial patios, events, or construction-related commercial use. Permit conditions limit impacts to safe right-of-way clearance and accessibility.
- Municipal Road Damage Permits: Apply if infrastructure like signs, curbs, or sidewalks are unavoidably damaged due to private construction, requiring restoration to City standards.
Standardized documentation requirements and coordinated review streamlines permitting while ensuring City oversight on public realm protection.
Design Standards and Guidelines
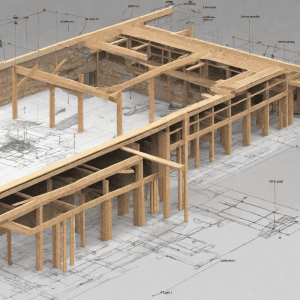

In addition to construction specifications and permits, various design standards and guidelines shape infrastructure planning and development. By providing optimal criteria focused on safety, functionality, sustainability, urban design, and long-term vitality, infrastructure design standards allow Toronto’s networks to evolve cohesively. Key standards include:
Road Design Guidelines
Toronto’s Road Classification System defines over 20 road types based on function, traffic volumes, speeds, transit service levels, and other factors. Tailored design guidelines are provided for each road type covering:
- Right-of-way widths, pavement widths, and roadway configurations.
- Cycling facility types suitable for the road’s function and traffic mix.
- Pedestrian facility dimensions and placement.
- Placement of lighting, trees, utilities, parking, and other street elements.
- Traffic calming measures appropriate to the road type.
- Roundabout design criteria based on traffic levels and movements.
This provides a crucial framework for road network planning and design optimization.
Landscape Design Guidelines
Landscape guidelines promote green infrastructure and sustainability across Toronto’s public realm. Key guidelines include:
- Stormwater Management Ponds: Provides criteria for pond configuration, plant selection, and landscaping to maximize ecological and stormwater functions.
- Green Streets: Defines design considerations and plant selection for bioretention, permeable paving, and other green infrastructure along streets.
- Tree Planting: Specifies requirements and acceptable materials, soil volumes, and details for tree planting in hardscapes.
Pavement Design Guidelines
Standard engineering guidelines enable reliable, cost-effective design and construction of pavement structures based on subgrade conditions, traffic impacts, and climate. Separate guidelines cover:
- Flexible pavements: Asphalt surface and base layers over granular base/subbase.
- Rigid pavements: Concrete surface over granular or stabilized base.
- Composite pavements: Asphalt over cement-treated base.
Sewer and Watermain Design Criteria
Standard design criteria for sewer and water systems include:
- Water Main Design Manual: Specifies configurations, sizing methodology, and materials for constructing and rehabilitating watermains, valves, hydrants, and appurtenances.
- Sanitary Sewer Design Criteria: Provides standards for designing, constructing and renewing sanitary sewers, maintenance holes, connections, and pumps.
- Storm Sewer Design Criteria: Outlines requirements for storm sewers, catch basins, inlet control devices, and other components.
Green Municipal Fund (GMF) Criteria
Toronto was among the first cities to develop standard criteria for evaluating the sustainability of municipal infrastructure projects seeking funding under the Federation of Canadian Municipalities’ Green Municipal Fund program. Toronto’s GMF criteria cover:
- Environmental: GHG emissions reduction, climate resilience, stormwater management, habitat enhancement, water conservation, waste reduction.
- Social/Cultural: Community consultation, visual aesthetics, education, recreation access, cultural heritage conservation.
- Economic: Lifecycle costing, risk assessment, secondary economic benefits.
Benefits of Standardized Design
Toronto’s comprehensive design guidelines and criteria allow integrated, sustainable infrastructure networks to take shape that meet the highest technical and quality standards while reflecting unique neighborhood contexts. They provide a crucial framework for evolving city-building that balances engineering requirements, environmental stewardship, urban design vision, and human needs.
Related Policies, Programs, and Initiatives
Toronto’s infrastructure technical standards align with and are reinforced by policies, programs, and initiatives focused on sustainability, climate resilience, safety, visionary city-building, and sound asset management. Highlights include:
Development Policies and Guidelines
The City shapes infrastructure through policies and guidelines integrated with new development projects. Key documents include:
- Development Infrastructure Policy and Standards (DIPS): Provides functional standards and technical criteria specifically for community and private development infrastructure like local roads and sewers.
- Green Development Standard: Outlines sustainability requirements for new development related to energy efficiency, resilience, ecology, water conservation, waste reduction, sustainable mobility and more.
- Bird-Friendly Development Guidelines: Provides best practices to reduce bird collisions for new buildings through site layout and façade treatments.
Water and Wastewater Programs
Programs focused on water sustainability and wastewater management complement infrastructure standards:
- Wet Weather Flow Management Guidelines: Establishes a 25-year strategy to improve water quality and mitigate flooding through green infrastructure, stormwater management, and optimization of gray infrastructure.
- Water Loss Management Plan: Provides a strategic approach to detect and reduce water loss and leakage.
- MyWaterToronto Program: Implements new digital water metering technology to enable proactive leak detection and enhanced water conservation.
Transportation Programs
- Complete Streets Guidelines: Provides a holistic approach to roadway design balancing all modes of travel and abilities including cyclists, transit, pedestrians, accessible design.
- Road Safety Plan: Aims to reduce traffic-related fatalities and injuries through coordinated education, enforcement and engineering initiatives.
- Vision Zero: Commitment to eliminate all traffic-related deaths and serious injuries using road design, technology, policy, partnership approaches.
Climate and Asset Management
City programs related to sustainability and asset performance also influence infrastructure:
- TransformTO: Long-term climate action strategy targeting GHG emissions reduction and resilience improvements.
- Pollinator Protection Strategy: Creates habitat to support pollinator health through practices like reduced mowing and integrated green infrastructure.
- Asset Management Policy: Establishes lifecycle management principles to strategically maintain infrastructure in a state of good repair.
Conclusion
Municipal infrastructure plays a pivotal role in shaping the functionality, growth, and evolution of a city. Toronto’s robust infrastructure standards, encapsulated in the City of Toronto Standard Drawings, along with an integrated policy framework, guide the city’s development as a thoughtful, innovative, sustainable, vibrant, and resilient hub. Emphasizing safety, quality, accessibility, and human-centric principles, these standards serve as the backbone for effective city-building.
The utilization of the City of Toronto Standard Drawings in standardizing infrastructure documentation facilitates transparent communication of requirements to staff, industry players, and partners. This standardization not only ensures quality assurance but also fosters responsible innovation. The integration of these standards successfully balances the intricacies of engineering with environmental considerations and urban design visions.
In the grand scheme, standardized infrastructure planning proves to be indispensable for a large and intensifying metropolis like Toronto. The use of City of Toronto Standard Drawings enables the secure, reliable, and cost-effective delivery of infrastructure that stands the test of time. As the city expands, these standards continuously adapt, allowing for strategic, sustainable development and renewal. This adaptive approach ensures that infrastructure networks grow resiliently to meet evolving needs, aligning with Toronto’s objectives related to livability, sustainability, safety, inclusivity, and climate resilience.
Feel free to let me know if further modifications or expansions are desired in any specific areas. The aim was to offer a comprehensive exploration of how the incorporation of standardized infrastructure specifications, drawings, permits, design guidelines, and policies positions Toronto as a leading city in innovation and sustainability.
FAQs
What is the City of Toronto sidewalk standard?
The City of Toronto has standardized sidewalk requirements depending on the road classification. For local roads, the minimum sidewalk width is 1.5m. For major and minor arterial roads, sidewalks must be a minimum of 2.1m wide. All sidewalks are constructed using 100mm thick concrete on a 150mm granular base. Sidewalks must have a cross slope of 2% for drainage and meet accessibility requirements.
Can contractors work on Sunday in Toronto?
The City of Toronto noise bylaw prohibits most construction noise on Sundays and statutory holidays. There are exceptions for emergency infrastructure work or work required to minimize impacts on local businesses. Contractors need to apply for an exemption permit to undertake most construction on Sundays in Toronto.
Do you need a permit to put a dumpster on the street in Toronto?
Yes, placing a dumpster or other structure on a Toronto street requires a Street Occupation Permit. This allows the City to regulate use of the public right-of-way. Permit applications must include traffic control plans to protect safety. Permit fees apply based on location, duration and level of impact.
Do I need a permit to widen my driveway in Toronto?
Yes, a permit is required to widen or repave a driveway that connects to a City street in Toronto. Driveway modifications can impact municipal infrastructure and right-of-way space. The permit application is reviewed to ensure changes meet zoning by-laws, coordinate with City infrastructure, and prioritize pedestrian safety.
What is the typical thickness of a concrete sidewalk?
The City of Toronto standard sidewalk thickness is 100mm (4 inches). Concrete is poured over a 150mm gravel base layer. In high traffic areas like transit stops, thickness may be increased to 150mm for greater durability. Sidewalk minimum strength requirement is 30MPa for regular concrete and 32MPa for air-entrained concrete.
What time can you make noise in Toronto?
Toronto’s noise bylaw prohibits loud noise like music, construction, and shouting between 11pm-7am on weekdays and 11pm-9am on weekends and holidays. During daytime hours, noise levels should not exceed 55 decibels to avoid disturbing neighbors and businesses.
What time can construction noise start in Toronto?
The City restricts noise from construction activities between 7pm-7am on weekdays and 9am-7pm on weekends and holidays. Work outside these hours requires a noise exemption permit. Garbage collection, snow clearing, City infrastructure work is exempt. Most GTA municipalities prohibit construction noise starting before 7am.
Is it illegal to play loud music after 11pm in Canada?
Most cities in Canada have a noise bylaw prohibiting loud music and noise late at night to prevent disturbances. In Toronto, loud music is prohibited between 11pm-7am on weekdays and 11pm-9am on weekends under the noise bylaw. Fines can be issued for loud music after 11pm. Maximum allowed noise levels vary by city, usually around 55-65 decibels.
What is a right-of-way driveway in Toronto?
A right-of-way driveway in Toronto refers to the section of driveway that occupies the public road allowance space between the sidewalk and curb. While part of private property, the City regulates modifications to right-of-way driveways as they form part of the pedestrian walkway system.
Is it legal to dumpster dive at stores in Ontario?
Dumpster diving on private property without permission is generally prohibited by trespassing laws in Ontario. However, once waste is placed on the curb for municipal collection as regulated by the City, it becomes City property. Scavenging recyclable materials set out properly for municipal collection is permitted.
Do you need a permit to sell things on the streets of Toronto?
Yes, selling food, goods or services on Toronto streets requires a permit such as the Toronto Street Events Vending Program Permit or Street Food Vending Permit. Permits ensure vendors meet City operating requirements and health regulations. Unpermitted street vending can face by-law infraction fines.
Can I park in front of my house in Toronto?
In Toronto, the street is public parking, first-come first-served. While residents often park near their home, there are no exclusive rights to street parking in front of private property without a permit, except for accessible parking spaces. But vehicles cannot park fully or partially blocking driveways.
Is it illegal to park on your lawn in Toronto?
Toronto zoning by-laws prohibit parking vehicles on the lawn portion of residential properties. This applies to front yards, side yards, and back yards. Parking on lawns can obstruct maintenance, damage landscaping, and impact aesthetics. Fines can be issued for repeat violations.
Do you need a permit to repave a driveway in Toronto?
For minor repairs less than 25% of the driveway, no permit is needed. However, resurfacing or reconstructing over 25% of a residential driveway connected to a City street requires applying for a permit from Transportation Services to ensure proper grading and prevent impacts to sidewalks or drainage infrastructure.
What time can I mow the lawn in Toronto?
Toronto noise bylaw permits lawn mowing from 7am-7pm on weekdays and 9am-7pm on weekends. Operating noisy lawn and garden maintenance equipment outside these hours can generate complaints and potential fines for noise violations in residential areas.
Is it illegal to play loud music after 11pm in Toronto?
Yes, Toronto’s noise bylaw prohibits loud music after 11pm-7am on weekdays and 11pm-9am on weekends to prevent nighttime disturbance. Maximum allowable noise levels in residential areas are 55 decibels. Music loud enough to be heard across property boundaries is subject to potential fines, especially late at night.
What decibel is too loud for Neighbours?
Toronto’s Noise Bylaw sets 55 decibels as the maximum permissible noise level at adjacent residential properties at any time. Noise above this level is considered too loud, can carry across property lines, and should be lowered to avoid disturbing neighbors. Specific decibel restrictions may also apply based on zoning.
