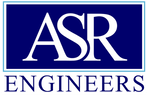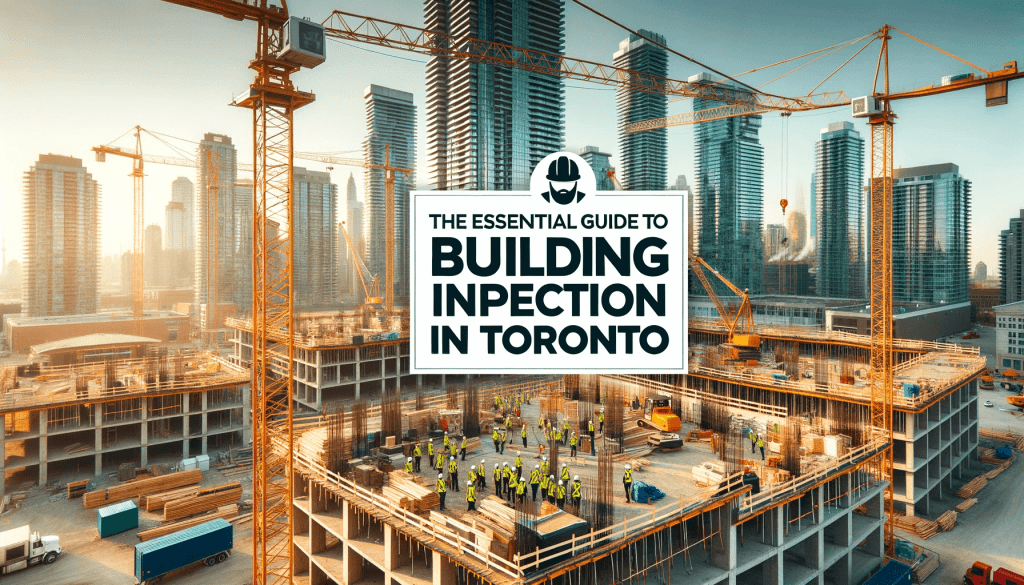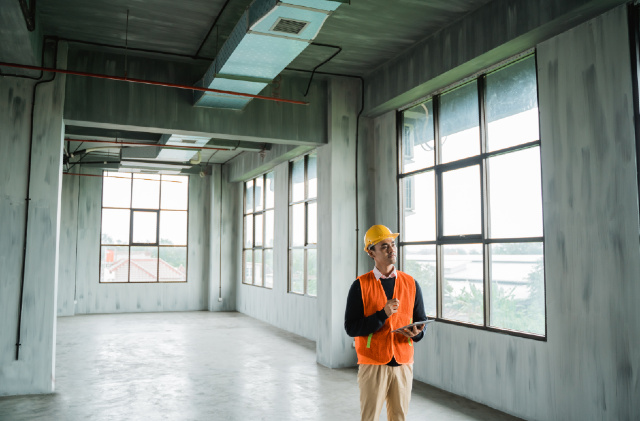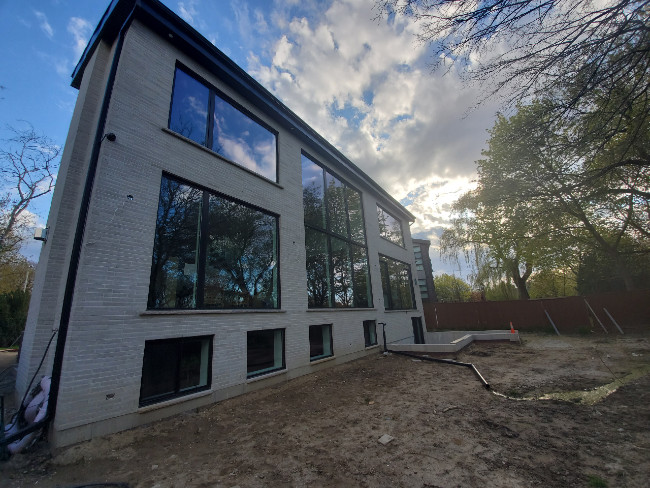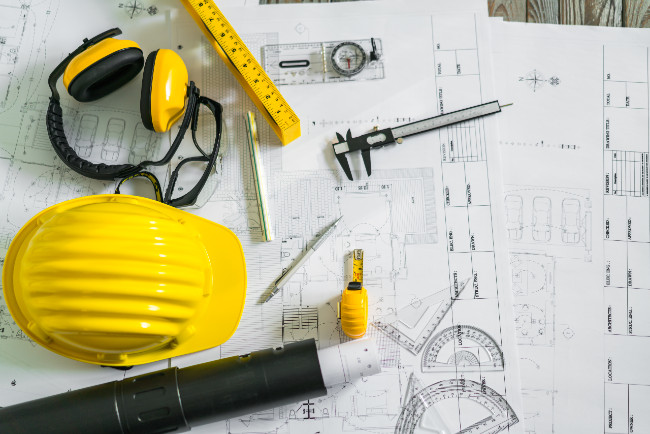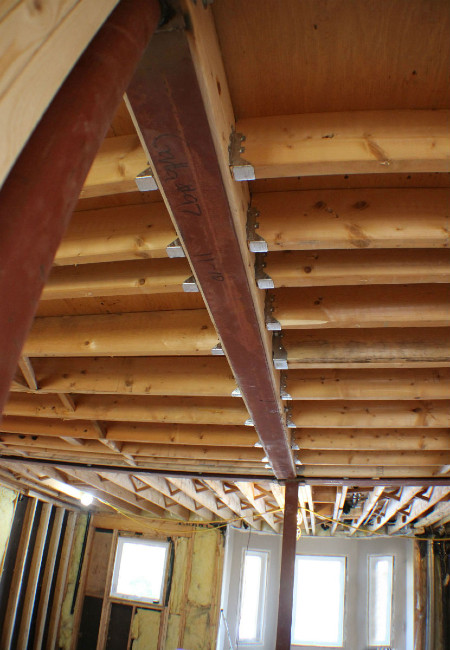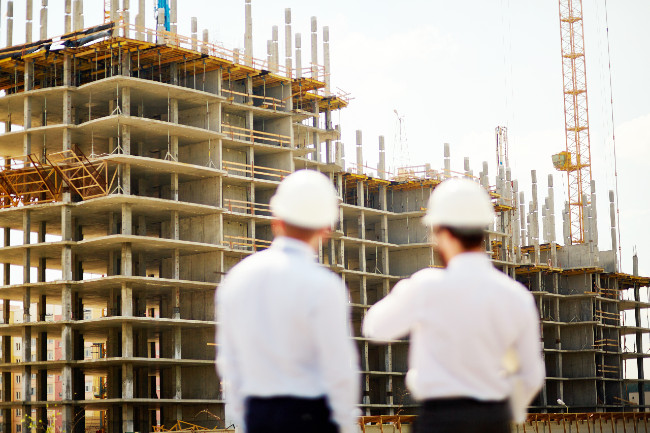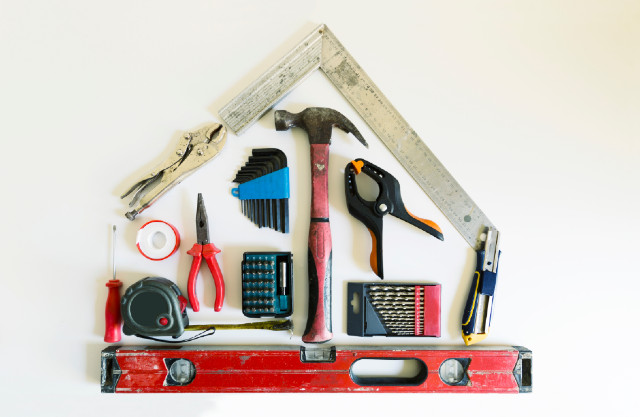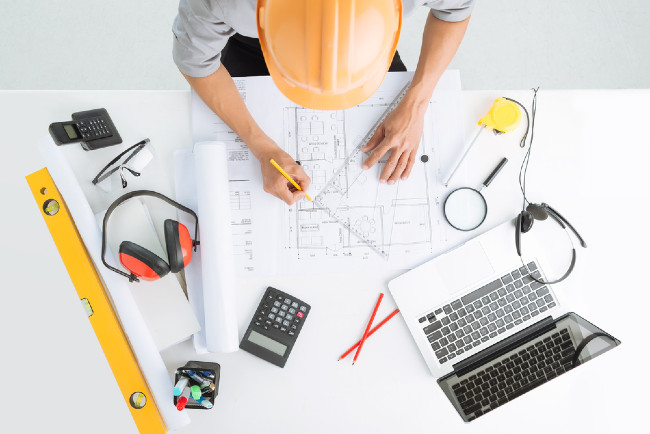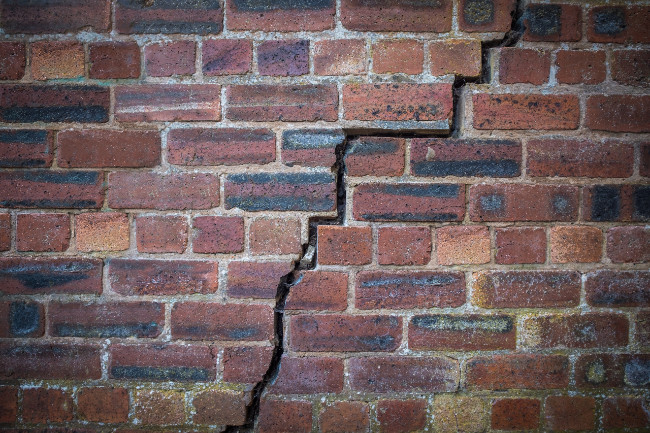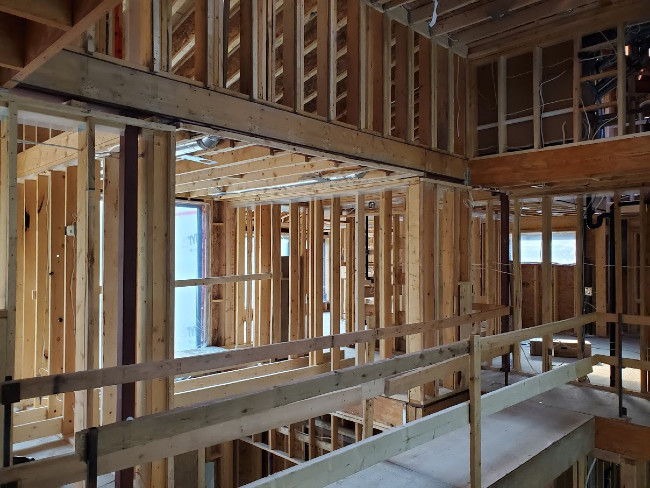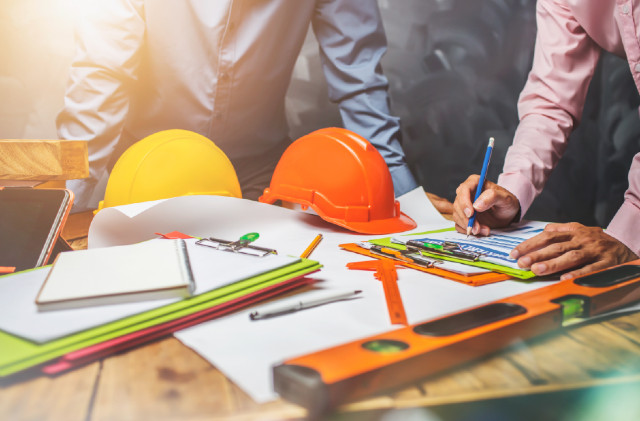Building inspections play a vital role in the construction process, guaranteeing adherence to the Ontario Building Code and pertinent safety regulations. This comprehensive guide offers insight into inspections in Toronto, outlining the steps to initiate an inspection request, offering advice for a seamless inspection experience, and presenting additional resources for deeper understanding of the inspection system.
What are Building Inspections?
Building inspections ensure that construction, renovation, or demolition activities on a property align with approved plans, necessary permits, and building codes. These inspections are initiated through an inspection request.
Inspections aim to ensure the health, safety, and welfare of building occupants and the public by checking that:
- Structural integrity is sound
- Fire safety standards are met
- Plumbing, electrical, ventilation and HVAC systems are properly installed and functioning
- Accessibility requirements are fulfilled
- Construction materials and techniques meet standards
- Projects adhere to zoning rules and approved permits
Building inspectors visually inspect the workmanship and materials at various stages during the construction process. They check for any code violations, deficiencies, or safety issues that must be corrected before work can proceed.
Inspections are an important quality assurance step to confirm that work meets municipal requirements as outlined in the Ontario Building Code.
Overview of Building Inspections in Toronto
The City of Toronto’s Building Division enforces compliance with the Ontario Building Code through issuing building permits and conducting mandatory inspections for construction projects.
Toronto Building sends qualified inspectors to verify that work underway or completed at a property meets the minimum standards set out in the building code and applicable laws. Inspections apply to structural work, plumbing, electrical systems, heating and ventilation, fire safety equipment, and occupational readiness of a building.
Common types of building inspections include:
- Structural inspections – Foundation, excavation, framing, masonry, roofing, sheathing
- Electrical inspections – Wiring, panels, fixtures, connections, grounding
- Plumbing inspections – Piping, fixtures, drains, vents, water supply
- Mechanical inspections – HVAC, boilers, ductwork, ventilation
- Fire protection inspections – Fire alarms, sprinklers, suppression systems
- Occupancy inspections – Assess safety prior to inhabiting space
Inspectors check that materials and installation methods meet code requirements. They look for issues like:
- Improper construction techniques
- Substandard materials being used
- Deviations from approved plans
- Defective workmanship
- Safety hazards
- Code violations
Toronto Building aims to enforce compliance equally across all construction projects in the city, whether for a high-rise building or a home renovation. Inspections ensure that every project meets the minimum standards set out in the Ontario Building Code.
When are Inspection Required in Toronto?
The City of Toronto mandates inspections at certain key stages during the construction process. The Building Code specifies the minimum mandatory inspections, while some additional inspections may be required for certain types of projects.
In general, the City of Toronto requires inspections at the following stages:
- After demolition or removal of load-bearing partitions – To inspect safety measures and structural impacts
- Foundation stage – To check foundation walls, footing forms, dampproofing, perimeter drainage
- Structural framing and ductwork – To verify framing, fireblocking, bracing, and HVAC ducts
- Rough-in of electrical, plumbing, drainage, ventilation – To check rough-in systems prior to concealment
- Insulation and vapor barrier installation – To confirm insulation values and prevent moisture issues
- Fire protection and alarms – To test functionality of fire safety systems
- Occupancy inspection – Done prior to inhabiting building to check life and fire safety
See the City’s construction requirements guidelines for full details on mandatory inspections at each phase.
Some specialized projects may also require additional inspections related to the building use and type of construction. For example, townhouse projects require separate framing inspections for each unit. Industrial occupancies may require inspection of high-load storage racks.
The required inspections should be outlined in the approved building permit plans. The permit holder must understand and schedule appropriate inspections throughout the project.
Building Inspection Request in Toronto
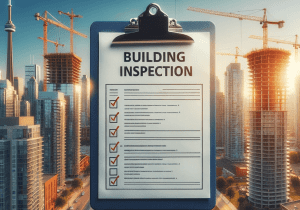

When mandatory inspection stages are completed during your construction project, you need to request an inspection from the City building department. Here are the options for requesting inspections in Toronto:
Online Inspection Request
The fastest and most convenient way to request an inspection is by using the City of Toronto’s online inspection request form.
To request an inspection online, you will need to provide:
- Building permit number
- Project address
- Type of inspection being requested
- Contact details (name, phone number, email address)
- Preferred date and inspection time
Optional fields allow you to provide special instructions or access information that may help the inspector.
The online form is quick and simple to use. You can request an inspection 24/7, and receive an email confirming your request.
Inspections can be requested online up until 4 p.m. on weekdays for the next business day. Same-day requests may not be accommodated due to volume and scheduling factors.
Request an Inspection By Phone
If you prefer not to use the online system, inspections can also be requested by calling the district building inspection office.
Provide the same information as required in the online form, including permit number, project address, contact details, and type of inspection.
Here are the phone numbers to call to request an inspection in each City district:
- Etobicoke York District: 416-394-8001
- North York District: 416-395-7541
- Scarborough District: 416-396-7322
- Toronto and East York District: 416-392-7539
Phone requests take longer to process than online requests. Be aware that lengthy wait times may be experienced when calling during peak request periods. Expect a wait time of 10-15 minutes on average when calling to request an inspection.
Important Notes About Inspection Scheduling
- Inspections can be requested online 24/7, by phone during business hours
- Online requests must be submitted before 4 pm on weekdays for the next day
- Inspections are conducted Monday to Friday, between 8 am and 4 pm
- No inspections are performed on weekends or statutory holidays
- Provide accurate project address and permit number
- Onsite contact must be present at the time of inspection
- Late requests may not be accommodated same/next day
Bear these key points in mind when scheduling inspections to avoid delays.
Preparing for a Smooth Inspection Process
Proper planning and preparation will help facilitate an efficient inspection process. Here are some key tips for a smooth inspection experience:
Review previous inspection reports
- Check the last inspection record and address any failed or outstanding issues. This information is available through the City’s online permit lookup.
- Previous deficiencies must be corrected before scheduling the next inspection.
Ensure approved plans are onsite
- Have the approved building plans and permits available onsite for the inspector to review.
- Plans must match the current state of construction.
Prepare the inspection area
- Make sure the area requiring inspection is accessible, clear of obstructions, and safe for the inspector to enter and evaluate.
- Inspection sites should be clean and orderly. Provide any necessary protective equipment.
Have appropriate personnel onsite
- The permit holder or authorized personnel must be onsite to meet the inspector.
- Employees knowledgeable of the project should be available to answer questions.
Understand the scope
- Know which specific areas, systems, or components are to be inspected. Focus on making those accessible.
- Be prepared to show completed work and any areas that will be concealed by finishes.
Ask questions
- Don’t hesitate to ask inspectors questions about code compliance as they evaluate the work. Their job is to assess the code.
- Make sure you understand any next steps, corrections needed, or documents required.
Thorough preparation and cooperation will demonstrate you value the inspector’s time and help the inspection process go smoothly.
What Happens During the Inspection?
https://youtu.be/erMJbmNMjCM
When the requested inspection date arrives, the assigned inspector will come to the property to conduct the onsite inspection.
The inspector will visually assess the work completed up to that stage to determine compliance with approved plans and the Ontario Building Code.
Here is an overview of what typically happens during an onsite inspection:
- Inspector arrives and verifies permit information
- Reviews approved plans and documents
- Inspects the completed work relevant to the type of inspection
- Checks for quality of workmanship and materials
- Identifies any code violations, deficiencies, or safety issues
- Provides feedback to those onsite and outlines any corrections needed
- Answers questions related to code compliance
Specifics will vary depending on the stage and type of inspection. The inspector examines all accessible work relevant to that phase.
For example, during a framing inspection, the inspector will look for:
- Consistent measurements with plans
- Proper material grades and installation
- Adequate structural connections
- Fire blocking between floors and studs
- Smoke alarms and fire separations
Inspectors may conduct additional checks beyond the work called for in that inspection based on site observations. Safety issues must always be addressed promptly.
Listen carefully to all feedback provided by the inspector and take notes if needed. Make sure any unclear aspects are asked about before they leave. Having a thorough understanding of any deficiencies will prevent delays going forward.
Possible Inspection Outcomes
There are three potential outcomes after the onsite inspection is complete:
1. Pass
The work passes inspection and is signed off. Construction may proceed to the next stage.
2. Conditional approval
Minor non-structural deficiencies were identified that do not require re-inspection after correction. Photos or documentation may be requested.
3. Failed/Further inspection required
Significant deficiencies requiring re-inspection were found. Do not conceal any work until the re-inspection passes.
Failed inspections are not unusual, as long as the issues get addressed before continuing.
Common reasons for inspection failure include:
- Deviations from approved plans
- Improper materials or installation
- Omitted structural components
- Code violations in electrical, plumbing, HVAC
- Life safety issues like smoke alarms
Make sure you understand the scope of corrections required. Ask when re-inspection should be scheduled. Address all deficiencies before calling for re-inspection or covering any work.
After the Building Inspection
Once the inspection is complete, the results will be updated in the City’s permit records, usually within 1-2 business days.
If deficiencies were noted requiring re-inspection:
- Review the inspection report and scope of corrections needed
- Obtain contractor quotes to complete repairs as needed
- Address all outstanding issues and schedule a re-inspection when ready
For inspections marked as conditional approval or passed:
- Confirm if any follow-up documentation is required
- Proceed to enclose the completed work and move to the next stage
Do not conceal any installations until the relevant inspection has passed. Covering unapproved work may require removing finishes for proper inspection. Contact the inspector or City with any questions on the inspection results. Save all inspection reports for your records. Once all mandatory inspections have passed for the stage of work completed, proceed to schedule a final inspection. The building may then be approved for occupancy pending any final sign-offs.
Denied Occupancy and Ordered Repairs
If the final inspection reveals substantial violations posing an immediate hazard, the inspector may deny occupancy and order repairs under Section 15 of the Building Code Act. This means the project cannot proceed and the space cannot be inhabited until significant code violations are corrected and re-inspected.
If a Section 15 order is issued, the construction team must:
- Immediately stop work
- Prevent occupancy of the space
- Determine the full scope of mandatory repairs
- Complete all repairs ordered
- Call for re-inspection once repairs are done
- Ensure the inspector approves the resumed occupancy
Section 15 orders are rarely issued but may occur if fire safety, structural stability, or other serious violations are detected.
Using an Inspection Service in Toronto
For most residential projects like basement finishes or renovations, hiring a private inspection service is not required in Toronto. The mandatory inspections will be conducted by City building inspectors. However, for some major construction projects, private building inspectors licensed by the Ministry of Municipal Affairs and Housing may be engaged to conduct additional inspections for enhanced due diligence.
This is not mandatory but can provide peace of mind. When hiring a private inspection firm like InspecTech Inspection Services or National Home Inspector, inform them of the project scope and stages requiring third-party inspection. Their qualified inspectors can conduct periodic reviews and furnish inspection reports. All deficiency repairs ordered by a private inspector should still be verified by the City building inspector during the next scheduled inspection.
Tips for an Efficient Inspection Process
Here are some additional tips for a smooth inspection process:
- Thoroughly review the approved permit drawings and documents
- Address any previous deficiencies early
- Keep the site clean and make areas easily accessible
- Monitor weather forecasts and reschedule if necessary
- Be flexible with scheduling as inspectors have full schedules
- Keep key staff onsite who are knowledgeable about the project
- Ask questions and take notes for a clear understanding
- Maintain respectful communication and cooperation
Following proper protocols will demonstrate you value the inspector’s time and aim to operate safely and legally. This mutual understanding will help move each stage of the project forward.
Special Inspection Requests in Toronto
Outside of regular daytime business hours, the City of Toronto offers special inspection requests:
Evening Inspections
Available after regular hours for an additional fee. Must be booked by noon on a business day.
Saturday Inspections Limited weekend inspections may be booked on Saturdays from 9 a.m. to 3 p.m. for an additional fee.
Holiday Inspections
Inspections may be arranged on statutory holidays if staff availability permits, for an additional fee. Contact your district building office well in advance to schedule special inspections and learn about associated fees and timing constraints. Special inspections allow added flexibility but are less common than regular daytime inspections. Plan accordingly if requiring off-hours inspections.
Checking Inspection Status Online
You can check the status of inspection requests and results through the City’s online permit lookup:
- Visit the Building Permit Status Lookup page
- Search the permit number and project address
- Select “Inspections” to view schedules, results, and details
This online system allows real-time access to inspection updates rather than waiting for phone calls or emails. Use it to monitor schedules and the remaining mandatory inspections required.
Contacting Toronto Building About Inspections
For inquiries about the inspection process in Toronto, you can contact Building Inspections:
Phone: 416-392-7539
Email: [email protected]
Questions can also be directed to the district building office that issued the original permit.
Inspectors aim to provide excellent customer service alongside conducting code-compliant inspections. Please give all relevant details when contacting the City about your project.
Housing Inspections in Toronto
While this guide focused on construction inspections, the City’s Municipal Licensing & Standards division also conducts inspections related to property standards, housing conditions, and rental apartments.
Issues with maintenance, sanitation, or safety in apartment buildings or rental homes can be reported to MLS to request a housing standards inspection.
Learn more about property standards complaints and inspections at Toronto.ca/InvestigationServices.
Additional Resources on Toronto Building Inspections
For more details on requesting inspections or the construction process in Toronto, see the following resources:
Inspection Status Glossary
Explains the various status terms used for inspections such as Approved, Inspected, and Failed.
Inspection and Permit Fees
Outlines the costs for building permits, mandatory inspections, and special inspection requests.
Electrical Inspections
Details on the inspection process for residential electrical work in Toronto.
Construction Requirements
Resources on standards, guidelines, and requirements for construction projects in Toronto.
Permit Lookup
Search the status of permits and inspection schedules online.
Zoning By-law 569-2013
See the City’s zoning and development rules for properties.
For additional help, Toronto Building’s customer service team can be contacted by phone at 416-392-7539 or by emailing [[email protected]]
Requesting Inspections for a Renovation Project
If you are renovating an existing home or apartment unit, building inspections are still required for any structural changes or major system upgrades. Here are some tips for smooth inspections during a renovation project:
Obtain required permit(s)
Apply for building, electrical, plumbing, or other permits required for the scope of work. The permit submission will outline the mandatory inspections.
Schedule inspectors efficiently
Group-related work together where possible to minimize repeat visits. For example, schedule electrical rough-in and insulation inspection together.
Keep areas clear
Since workspaces are smaller in renovations, maximize access and visibility for inspectors. Remove furnishings or stored items from around work areas.
Communicate access instructions
Provide entry and access instructions to inspectors for buildings with security doors or concierges. Meet them to escort if needed.
Monitor progress
Watch for early signs of schedule/budget overruns. Delays in getting work inspected and approved can impact timelines significantly.
Check final approvals
Before finishing walls and floors, confirm electrical, plumbing, and mechanical got approved. Review outstanding items.
Prepare for a final occupancy inspection
Make a punch list for deficiencies and confirm all major systems are complete with the code.
Ask about documentation
Find out what certificates or letters need furnishing to the City after passing the final inspection.
Thorough planning and project management will help inspections go smoothly during your renovation.
Inspections for New Home Construction
For new residential builds, a series of mandatory inspections will be required through each stage of construction:
- Excavation/Foundation – Footings, foundation walls, dampproofing, drainage
- Backfill – Foundation drainage, waterproofing, perimeter insulation
- Structural Framing – Floors, walls, roof, fire blocking, sheathing
- Plumbing Rough-in – Piping, vents, drains, water system
- HVAC Rough-in – Furnaces, ductwork, vents, chimneys
- Electrical Rough-in – Wiring, panels, devices, grounding
- Insulation/Vapour Barrier – Proper insulation and air barrier installation
- Fire Separations – Fire-rated assemblies between units
- Occupancy – Final safety review for occupancy permit
New builds require coordination across trades to move through successive stages methodically. Keep in contact with the City inspector throughout the build.
Owner/Builder Inspections
Owner-builders doing their own construction work still require all mandatory inspections. When requesting:
- Disclose you are the owner and builder
- Provide appropriate contact information
- Be available onsite yourself for all inspections
- Ask questions and take notes for your records
- Follow inspector guidance to avoid needing revisions
Ensure you fully understand the scope of any failed inspections and corrections ordered. Re-reads or extra visits add time and cost.
Inspections for Commercial Projects
Commercial construction entails specialized inspections like:
- High-pile storage
- Fire alarm and suppression systems
- Accessibility features
- Assembly occupancies
- Hazardous processes/equipment
- Fire separations and exits
Work through each stage methodically with your permit plans. Bring qualified personnel such as engineers or architects to inspections as needed.
Swimming Pool Inspections
For in-ground pool installations, installers and homeowners must call for multiple inspections:
- Excavation – Before placing reinforcing steel check the slope and depths
- Electrical bonding – Bonding points and pool wiring
- Plumbing – Catch basins, return lines, skimmer housing
- Final inspection – Fencing, gates, barriers, and safety equipment
Check for proper fence height, gate latches, and other safety measures before finalizing the pool.
Understand the inspection requirements at each stage. Pay close attention to provide life safety and prevent drowning risks.
Tips for Renovating Older Homes
Renovating older properties presents additional inspection considerations:
- Research original construction permits and inspect records if available
- Look for the presence of hazardous materials like asbestos and lead
- Watch for structural issues concealed by finishes
- Test electrical and plumbing systems thoroughly before altering
- Update all smoke/CO alarms and firestops
- Consider consulting engineers if doing major structural changes
Addressing deficiencies proactively will prevent headaches and keep your renovation on schedule.
Common Inspection Mistakes to Avoid
While inspections aim to protect safety and ensure compliance, simple mistakes can result in frustration and project delays. Avoid these common missteps:
- Failing to call for mandatory inspections at the right stages
- Covering work before inspection approval
- Deviating from approved plans without approval
- Using improper materials or fasteners
- Inadequate fire stopping and fire separations
- Lack of smoke/CO alarms as required
- Disorganization and access issues on site
- Antagonistic attitude toward inspectors
Stay organized, stick to your approved plans, and maintain open communication to keep your inspections running smoothly.
Benefits of Calling for Timely Inspections
While inspections add steps, they offer important benefits for your project:
- Verify safety – Ensures compliance with codes to protect lives
- Reduce costs – Early correction of issues prevents reconstruction
- Avoid delays – Systematic inspections prevent work stoppage
- Increase property value – Finished product meets building codes
- Reassure buyers/tenants – Shows due diligence was followed
- Qualify for financing – Lenders require passed inspections
- Gain certificate of occupancy – Allows legal occupancy
- Maintain regulatory compliance – Reduces liability risks
Inspections provide quality assurance and evidence that professional standards were upheld.
Conclusion
Inspection and permitting requirements exist to ensure the property you build or renovate is safe, legally compliant, and professionally completed. By understanding Toronto’s inspection system, knowing which inspections you need, scheduling them in a timely manner, and preparing thoroughly for inspectors’ visits, you can keep your project running smoothly while meeting Building Code standards.
Use the tips in this guide to steer through each stage efficiently. Maintain positive communication with City inspectors as you work to construct a compliant, safe building that will pass final approval. Toronto Building is committed to working with you toward successfully delivering your construction project.
