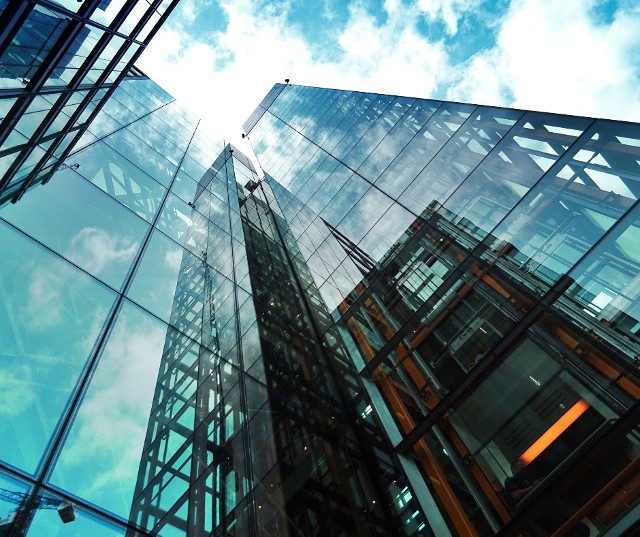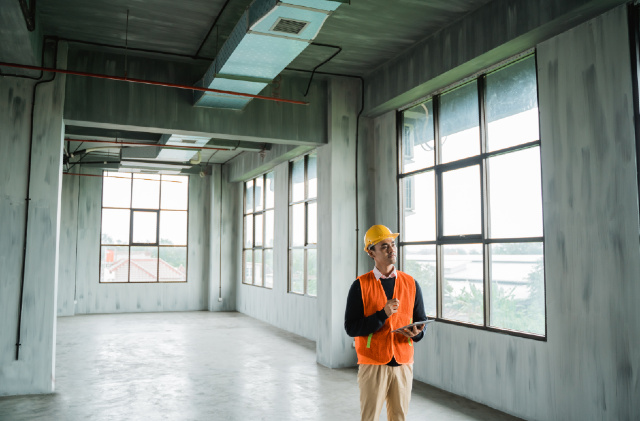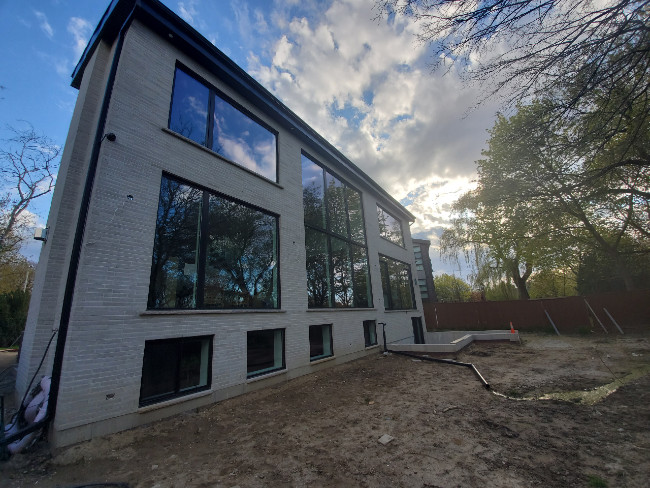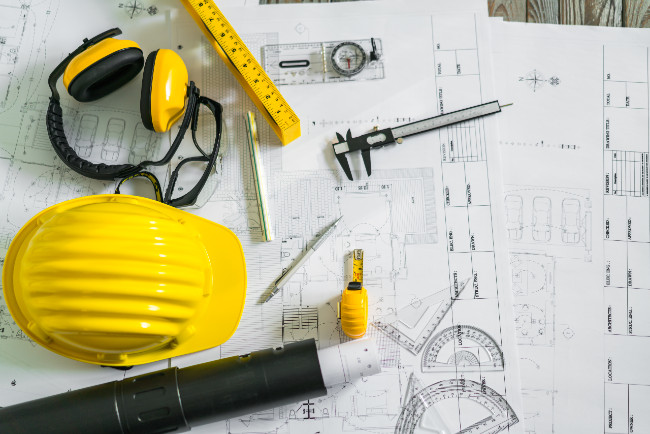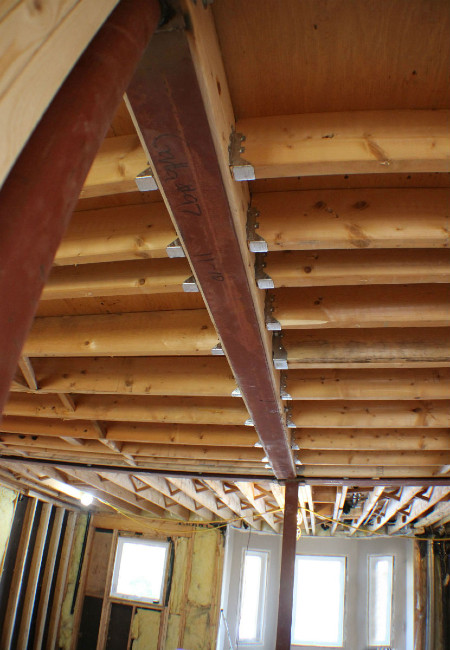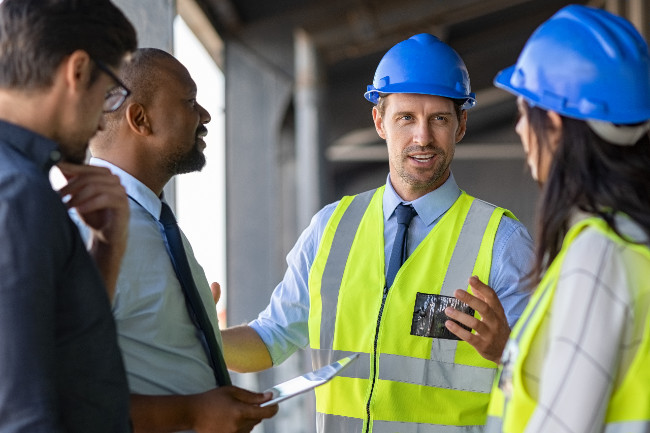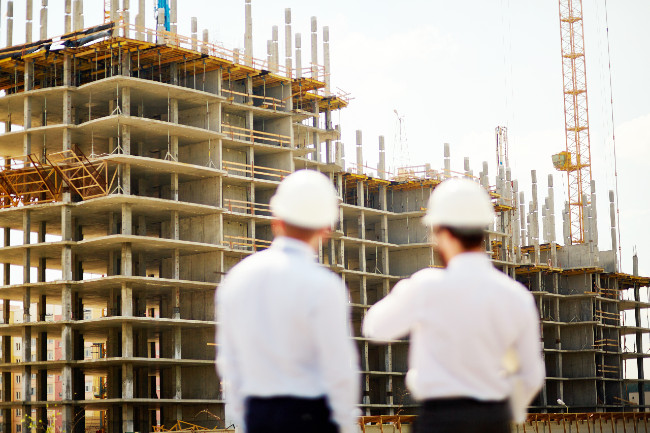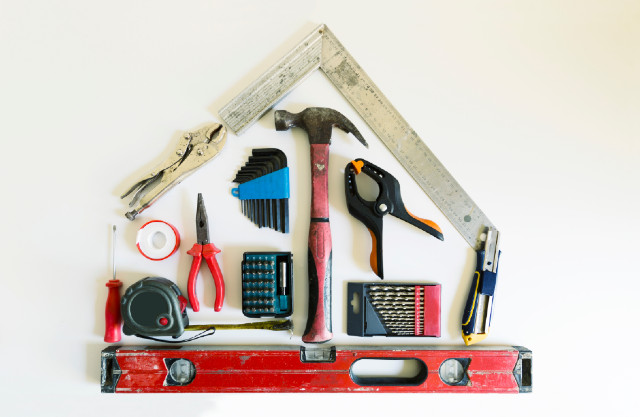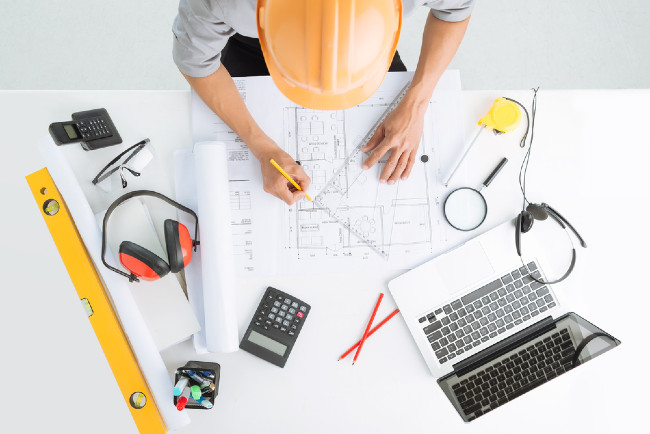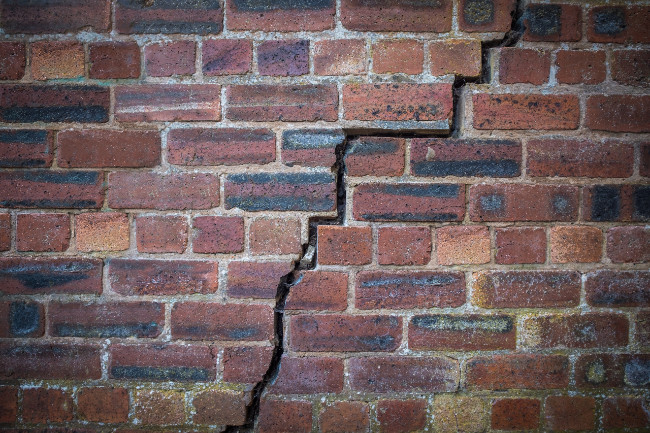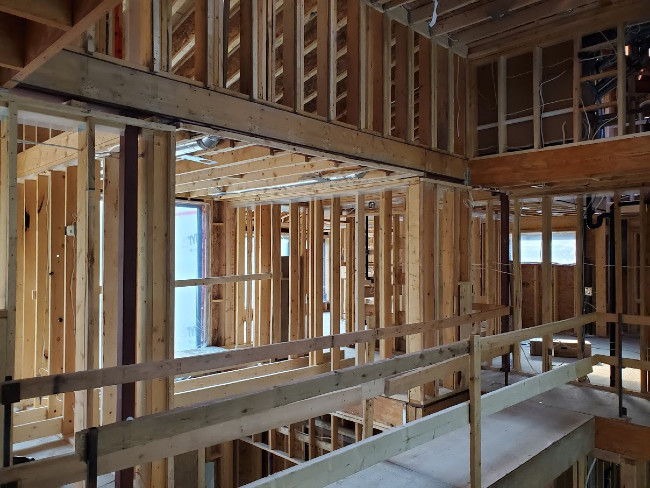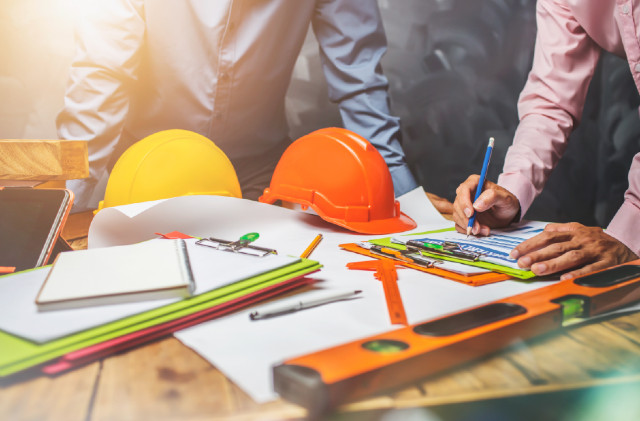With urbanization on the rise, the demand for high-rise buildings has increased in Ontario. Structural design for high-rise buildings presents unique challenges that must be addressed to ensure the safety and durability of these buildings. Here we discuss the challenges and solutions of structural design in high-rise buildings while adhering to construction rules and laws in Ontario.
Challenges in Structural Design for High-Rise Buildings
1) Wind Loads
Wind loads are one of the most significant challenges in structural design for high-rise buildings. Tall buildings are more susceptible to wind forces due to their height, shape, and location. In Ontario, the building code requires high-rise buildings to withstand a minimum wind speed of 50 meters per second (m/s) or 180 kilometers per hour (km/h). Designers must consider the wind loads on the building’s exterior, including the cladding, windows, and other components.
2) Earthquake Resistance
Southern Ontario is not a high-risk seismic zone compared to other regions of Canada. However, earthquakes can still occur, and designers must consider earthquake resistance in structural design for high-rise buildings. The building code requires that high-rise buildings in Ontario withstand a seismic force corresponding to a maximum of 0.15g (g=acceleration due to gravity) of the horizontal acceleration.
3) Fire Resistance
High-rise buildings must be designed to resist fire to prevent the spread of flames and minimize structural damage. The building code in Ontario requires that buildings have fire resistance ratings, which determine the length of time a building component can withstand fire without collapsing. Designers must consider the materials used in the building’s construction, such as fire-rated walls, floors, and doors.
4) Vertical Transportation
As the height of the building increases, the efficiency and reliability of vertical transportation systems become increasingly critical. Designers must consider the vertical transportation requirements for high-rise buildings, such as the number and speed of elevators and escalators, location, and passenger capacity. Ensuring adequate vertical transportation is essential for the safety and convenience of building occupants.
Solutions to Address These Challenges
1) Wind Loads
Designers can use various techniques to address wind loads, such as aerodynamic shapes, structural damping, and wind tunnel testing. Buildings can be designed with shapes that minimize wind resistance, such as tapered shapes or rounded corners. Structural damping can also be incorporated into the building’s design, which reduces the building’s motion in response to wind loads. Wind tunnel testing can also test the building’s performance under different wind conditions.
2) Earthquake Resistance
Designers can use techniques to address earthquake resistance, such as base isolation, ductility, and structural redundancy. The process of base isolation involves separating the building from the ground using a flexible material to absorb seismic energy. Ductility consists in designing the building to deform without collapsing during an earthquake, while structural redundancy involves providing backup support in case of damage to structural elements.
3) Fire Resistance
Designers can use various techniques to address fire resistance, such as fire-rated materials, compartmentalization, and sprinkler systems. Fire-rated materials, such as walls, floors, and doors, can limit the spread of flames and prevent structural damage. Compartmentalization involves dividing the building into fire-resistant compartments, which limit the spread of fire. Sprinkler systems can also be incorporated into the building’s design, suppressing fires and minimizing damage.
4) Vertical Transportation
Designers can use various techniques to address vertical transportation, such as intelligent traffic management systems, zoning, and double-decker elevators. Intelligent traffic management systems can be used to optimize elevator traffic flow and reduce wait times. Zoning involves grouping floors by function to reduce the number of elevators required. Double-decker elevators can also be used to increase passenger capacity and reduce the number of elevators required.
In addition to these solutions, conducting thorough structural analysis and testing throughout the design process is essential. Building materials and components must meet the standards set by the building code in Ontario to ensure the safety and durability of the building.
Conclusion
Structural design for high-rise buildings presents unique challenges. They should be addressed to ensure the safety and durability of these buildings. Wind loads, earthquake resistance, fire resistance, and vertical transportation are all critical considerations in the design process. Designers can use various techniques and solutions to address these challenges while adhering to construction rules and laws in Ontario. Conducting thorough structural analysis and testing throughout the design process is also essential to ensure the safety and durability of high-rise buildings. By addressing these challenges, designers can create high-rise buildings that meet the needs of urbanization in Southern Ontario while ensuring the safety and comfort of building occupants.
Undertaking projects related to high-rise buildings is lucrative and can elevate your property’s value. However, to ensure it is done correctly, you will need a field expert as your partner. ASR Engineers are well-versed in every aspect of construction. With our veteran team, we aim to provide you with a rewarding infrastructure for your property and provide you with the best services. Contact us today.

